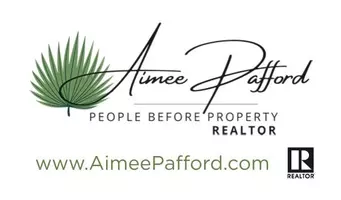
3 Beds
2 Baths
2,196 SqFt
3 Beds
2 Baths
2,196 SqFt
Key Details
Property Type Single Family Home
Sub Type Single Family Residence
Listing Status Active
Purchase Type For Sale
Square Footage 2,196 sqft
Price per Sqft $191
Subdivision Palm Coast
MLS Listing ID 2038250
Style Contemporary,Craftsman,Ranch,Spanish,Traditional
Bedrooms 3
Full Baths 2
Construction Status Updated/Remodeled
HOA Y/N No
Originating Board realMLS (Northeast Florida Multiple Listing Service)
Year Built 1987
Annual Tax Amount $1,061
Lot Size 10,890 Sqft
Acres 0.25
Property Description
Location
State FL
County Flagler
Community Palm Coast
Area 601-Flagler County-North Central
Direction Make a right on Farmsworth Drive then a left on Fairbank Lane then make your first right onto fair castle and then the first right onto Falls Place the property will be to your right.
Rooms
Other Rooms Shed(s)
Interior
Interior Features Eat-in Kitchen, His and Hers Closets, Kitchen Island, Open Floorplan, Primary Bathroom - Shower No Tub, Primary Downstairs, Skylight(s), Split Bedrooms
Heating Central, Electric, Heat Pump
Cooling Central Air, Electric
Flooring Vinyl
Fireplaces Number 1
Fireplaces Type Wood Burning
Furnishings Unfurnished
Fireplace Yes
Laundry Electric Dryer Hookup, Lower Level, Washer Hookup
Exterior
Exterior Feature Storm Shutters
Parking Features Circular Driveway, Garage
Garage Spaces 2.0
Pool None
Utilities Available Electricity Available, Electricity Connected, Natural Gas Not Available, Sewer Available, Sewer Connected, Water Available, Water Connected
View Trees/Woods
Roof Type Tile
Porch Patio
Total Parking Spaces 2
Garage Yes
Private Pool No
Building
Lot Description Cul-De-Sac, Irregular Lot
Sewer Public Sewer
Water Public
Architectural Style Contemporary, Craftsman, Ranch, Spanish, Traditional
Structure Type Frame,Stucco
New Construction No
Construction Status Updated/Remodeled
Schools
Elementary Schools Old Kings
Middle Schools Indian Trails
High Schools Matanzas
Others
Senior Community No
Tax ID 0711317009002100300
Security Features Fire Alarm,Security Lights,Security System Owned
Acceptable Financing Cash, Conventional, FHA, VA Loan
Listing Terms Cash, Conventional, FHA, VA Loan







