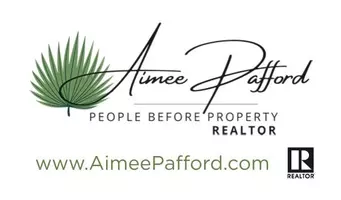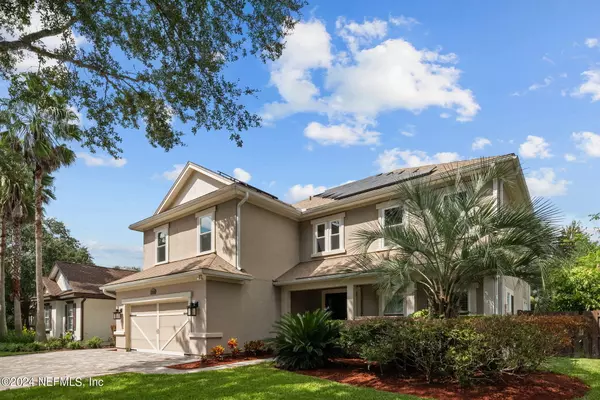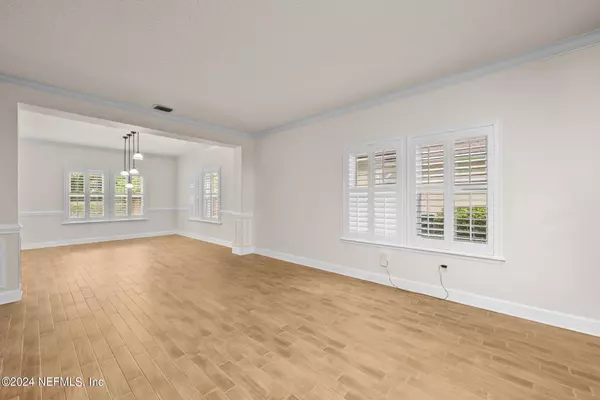
5 Beds
4 Baths
3,167 SqFt
5 Beds
4 Baths
3,167 SqFt
Key Details
Property Type Single Family Home
Sub Type Single Family Residence
Listing Status Active
Purchase Type For Sale
Square Footage 3,167 sqft
Price per Sqft $261
Subdivision Hampton Park
MLS Listing ID 2050158
Style Multi Generational,Traditional
Bedrooms 5
Full Baths 3
Half Baths 1
Construction Status Updated/Remodeled
HOA Fees $1,105
HOA Y/N Yes
Originating Board realMLS (Northeast Florida Multiple Listing Service)
Year Built 2003
Annual Tax Amount $6,506
Lot Size 9,147 Sqft
Acres 0.21
Property Description
Location
State FL
County Duval
Community Hampton Park
Area 027-Intracoastal West-South Of Jt Butler Blvd
Direction From 295 exit on Baymeadows road and go East. Hampton Park is on the right. Security gate. Stay on the Main Road, go right on Mount Rainier and left on Exmoor Ct. Home will be on the left.
Interior
Interior Features Breakfast Bar, Breakfast Nook, Built-in Features, Ceiling Fan(s), Eat-in Kitchen, Entrance Foyer, His and Hers Closets, Open Floorplan, Pantry, Primary Bathroom -Tub with Separate Shower, Split Bedrooms, Walk-In Closet(s)
Heating Central, Electric
Cooling Central Air, Electric, Split System
Flooring Carpet, Tile, Wood
Fireplaces Number 1
Furnishings Unfurnished
Fireplace Yes
Laundry Electric Dryer Hookup, Washer Hookup
Exterior
Parking Features Attached, Garage Door Opener, On Street
Garage Spaces 2.0
Fence Full
Pool In Ground, Fenced
Utilities Available Cable Available, Electricity Available, Electricity Connected, Sewer Available, Sewer Connected, Water Available, Water Connected
Amenities Available Barbecue, Basketball Court, Clubhouse, Gated, Jogging Path, Pickleball, Playground, Security, Tennis Court(s)
View Pool
Roof Type Shingle
Porch Front Porch, Patio, Rear Porch
Total Parking Spaces 2
Garage Yes
Private Pool No
Building
Lot Description Cul-De-Sac
Sewer Public Sewer
Water Public
Architectural Style Multi Generational, Traditional
Structure Type Frame,Stucco
New Construction No
Construction Status Updated/Remodeled
Others
HOA Name Hampton Park Association
HOA Fee Include Maintenance Grounds
Senior Community No
Tax ID 1677462105
Security Features 24 Hour Security,Gated with Guard,Security Gate
Acceptable Financing Cash, Conventional, FHA, VA Loan
Listing Terms Cash, Conventional, FHA, VA Loan







