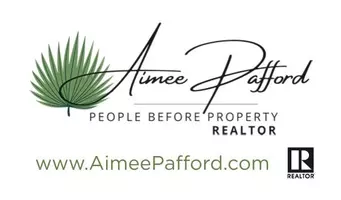
4 Beds
3 Baths
2,419 SqFt
4 Beds
3 Baths
2,419 SqFt
Key Details
Property Type Single Family Home
Sub Type Single Family Residence
Listing Status Active
Purchase Type For Sale
Square Footage 2,419 sqft
Price per Sqft $258
Subdivision Lake View
MLS Listing ID 2053822
Style Contemporary,Ranch
Bedrooms 4
Full Baths 3
Construction Status Updated/Remodeled
HOA Fees $307/qua
HOA Y/N Yes
Originating Board realMLS (Northeast Florida Multiple Listing Service)
Year Built 1999
Annual Tax Amount $3,246
Lot Size 0.410 Acres
Acres 0.41
Lot Dimensions 87.5 X 181.2 X 78.63 X 182.56
Property Description
Location
State FL
County Flagler
Community Lake View
Area 601-Flagler County-North Central
Direction From Palm Coast Parkway go North on Belle Terre Parkway to (R) on Bird of Paradise Parkway to (R) into Lake View Subdivision to property at (L).
Interior
Interior Features Breakfast Bar, Breakfast Nook, Ceiling Fan(s), Eat-in Kitchen, Entrance Foyer, His and Hers Closets, Kitchen Island, Open Floorplan, Pantry, Primary Bathroom -Tub with Separate Shower, Split Bedrooms, Vaulted Ceiling(s), Walk-In Closet(s)
Heating Central, Electric
Cooling Central Air, Electric
Flooring Tile, Wood
Furnishings Negotiable
Laundry Electric Dryer Hookup, In Unit, Washer Hookup
Exterior
Parking Features Attached, Garage, Garage Door Opener
Garage Spaces 2.0
Utilities Available Cable Available, Cable Connected, Electricity Available, Electricity Connected, Sewer Connected, Water Available, Water Connected
Amenities Available Management - Off Site, Trash
View Canal, Trees/Woods
Roof Type Shingle
Total Parking Spaces 2
Garage Yes
Private Pool No
Building
Lot Description Drainage Canal, Sprinklers In Front, Sprinklers In Rear
Faces Northeast
Sewer Public Sewer
Water Public
Architectural Style Contemporary, Ranch
Structure Type Block,Stucco
New Construction No
Construction Status Updated/Remodeled
Others
HOA Name Lake View Homeowners Association
HOA Fee Include Cable TV,Internet,Trash
Senior Community No
Tax ID 0711313740000000050
Security Features Smoke Detector(s)
Acceptable Financing Cash, Conventional, FHA, VA Loan
Listing Terms Cash, Conventional, FHA, VA Loan







