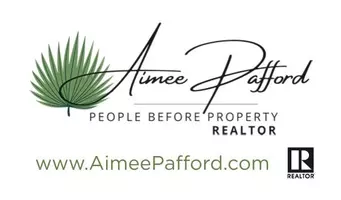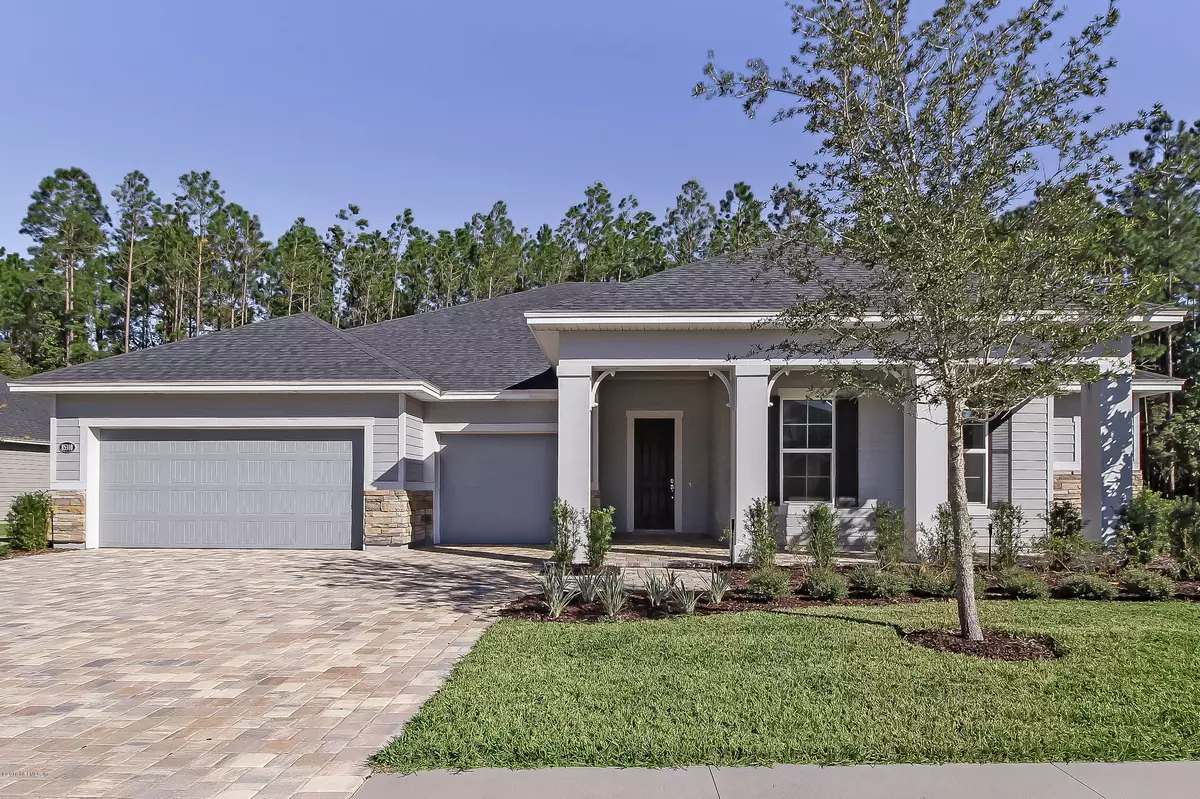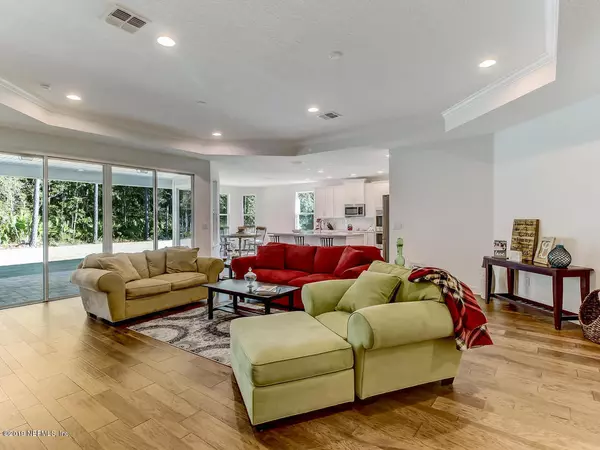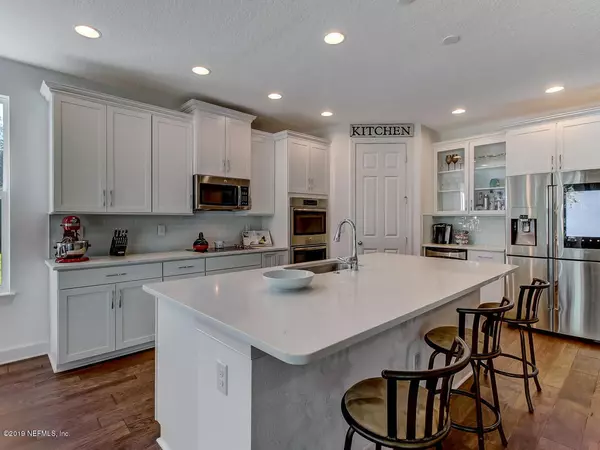$407,500
$410,000
0.6%For more information regarding the value of a property, please contact us for a free consultation.
4 Beds
4 Baths
2,802 SqFt
SOLD DATE : 11/21/2019
Key Details
Sold Price $407,500
Property Type Single Family Home
Sub Type Single Family Residence
Listing Status Sold
Purchase Type For Sale
Square Footage 2,802 sqft
Price per Sqft $145
Subdivision Amelia Walk
MLS Listing ID 970256
Sold Date 11/21/19
Style Ranch
Bedrooms 4
Full Baths 3
Half Baths 1
HOA Fees $4/ann
HOA Y/N Yes
Originating Board realMLS (Northeast Florida Multiple Listing Service)
Year Built 2017
Property Description
Owners of this new home, built 1 year ago, are having to move due to a job transfer! So, it is move in ready and waiting for all your decorative touches. Floor plan is the popular AV Home Anniston model with 2,830 sq ft of living area, 4 bedrooms, 3.5 baths, study and a large kitchen area opening to a spacious family room with sliders to private yard bordered by natural vegetation and trees. Gourmet kitchen has quartz counter tops, 42'' cabinets and stainless appliances including double ovens a wine fridge and wood shelving in the extended pantry. Three car garage and pavered driveway. Wonderful community with owner's clubhouse, tennis courts, fitness room, zero-entry pool, playground and sports fields. Convenient to A1A for an easy commute to the Island, Jacksonville or Georgia.
Location
State FL
County Nassau
Community Amelia Walk
Area 472-Oneil/Nassaville/Holly Point
Direction A1A (State Rd 200) to south on Amelia Concourse to entrance of Amelia Walk. Take Majestic Walk Blvd to right turn onto Cherry Creek Dr to home on right
Interior
Interior Features Breakfast Bar, Entrance Foyer, Kitchen Island, Pantry, Split Bedrooms, Walk-In Closet(s)
Heating Central, Heat Pump
Cooling Central Air
Flooring Carpet, Tile, Wood
Exterior
Parking Features Attached, Garage
Garage Spaces 3.0
Pool None
Amenities Available Basketball Court, Clubhouse, Fitness Center, Jogging Path, Playground, Tennis Court(s)
Roof Type Shingle
Porch Front Porch, Patio
Total Parking Spaces 3
Private Pool No
Building
Lot Description Sprinklers In Front, Sprinklers In Rear, Wooded
Sewer Public Sewer
Water Public
Architectural Style Ranch
Structure Type Fiber Cement,Frame
New Construction No
Others
Tax ID 132N27072001140000
Security Features Security System Owned
Acceptable Financing Cash, Conventional, FHA, VA Loan
Listing Terms Cash, Conventional, FHA, VA Loan
Read Less Info
Want to know what your home might be worth? Contact us for a FREE valuation!

Our team is ready to help you sell your home for the highest possible price ASAP
“My job is to find and attract mastery-based agents to the office, protect the culture, and make sure everyone is happy! ”







