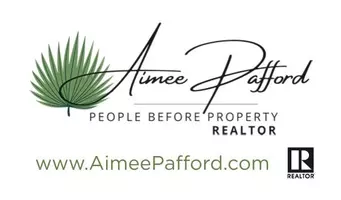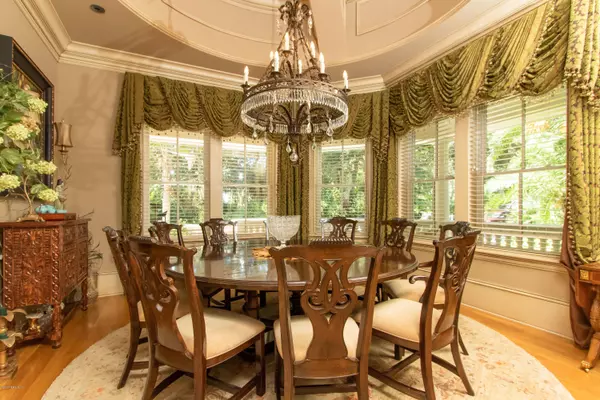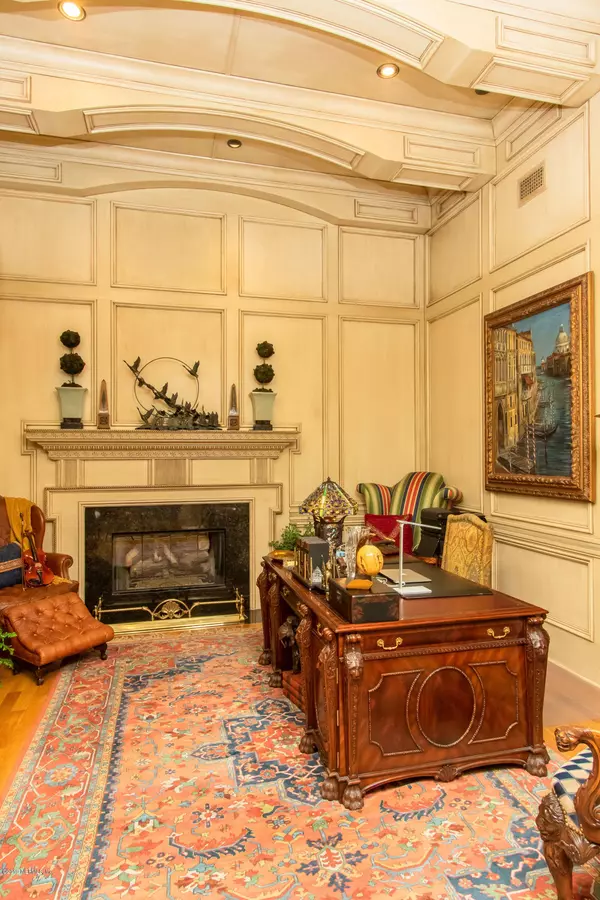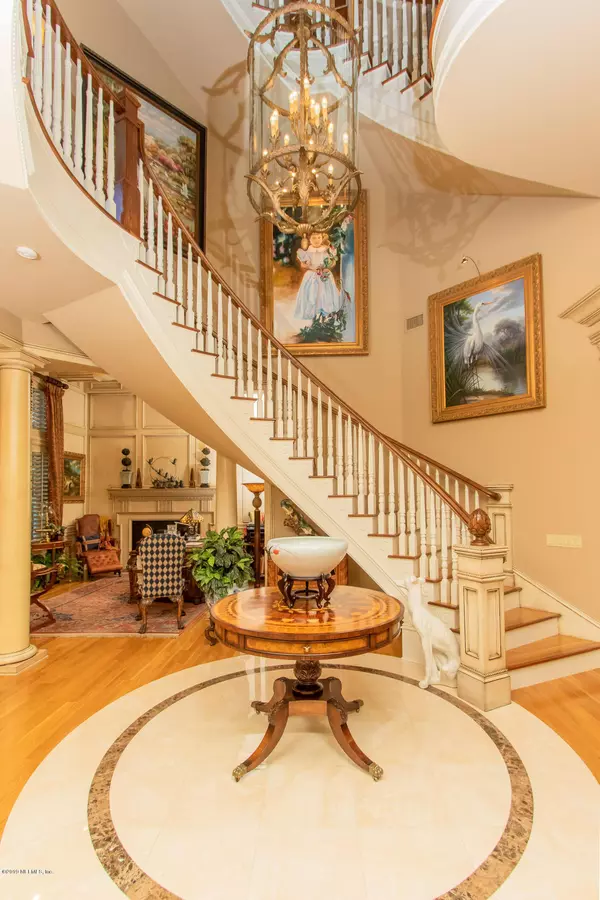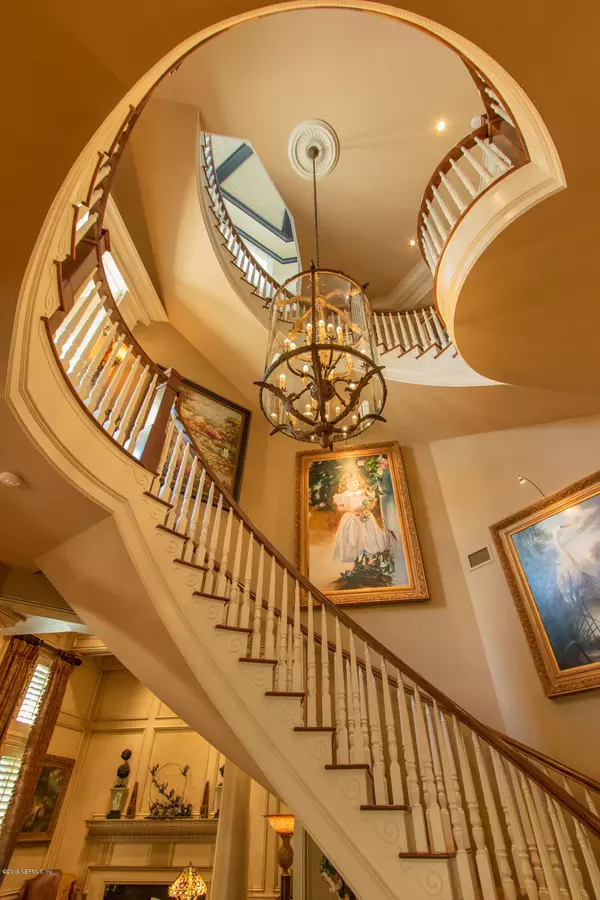$2,150,000
$2,195,000
2.1%For more information regarding the value of a property, please contact us for a free consultation.
4 Beds
7 Baths
5,429 SqFt
SOLD DATE : 08/17/2020
Key Details
Sold Price $2,150,000
Property Type Single Family Home
Sub Type Single Family Residence
Listing Status Sold
Purchase Type For Sale
Square Footage 5,429 sqft
Price per Sqft $396
Subdivision Sea Colony Of The Beach Club
MLS Listing ID 1054148
Sold Date 08/17/20
Bedrooms 4
Full Baths 5
Half Baths 2
HOA Fees $229/ann
HOA Y/N Yes
Originating Board realMLS (Northeast Florida Multiple Listing Service)
Year Built 2010
Lot Dimensions 83X168
Property Description
Simply perfect is what you'll say when you are welcomed through the massive mahogany front doors. This custom home was built and designed like no other in this upscale Seaside community in St Augustine Beach. Interior designer's personal residence. Luxury throughout with a foyer and spectacular Rotunda floating staircase leading you to magnificent views on all three levels of this finely detailed home. Main level perfect for entertaining both inside and out with many gathering areas for friends and family. Open Chef's kitchen with gas range, island sink with additional breakfast seating. Adjacent Butler's pantry with laundry area. Main floor elevator to second floor master suite, en-suite bath, separate dressing room with laundry. Two additional bedrooms and study/office located on second
Location
State FL
County St. Johns
Community Sea Colony Of The Beach Club
Area 331-St Augustine Beach
Direction A1A Beach Blvd to Sea Colony turn left (across from Publix) Proceed to guard house. Then to Sea Colony Pkwy, right on Forest Dunes, right on Ocean Palm Way, right into Estate Section 2nd home right
Rooms
Other Rooms Guest House, Outdoor Kitchen
Interior
Interior Features Breakfast Bar, Butler Pantry, Elevator, Entrance Foyer, Pantry, Primary Bathroom -Tub with Separate Shower, Split Bedrooms, Vaulted Ceiling(s), Walk-In Closet(s), Wet Bar
Heating Central, Heat Pump
Cooling Central Air
Flooring Tile, Wood
Fireplaces Number 2
Fireplaces Type Gas
Furnishings Furnished
Fireplace Yes
Exterior
Exterior Feature Balcony
Parking Features Detached, Garage
Garage Spaces 2.0
Pool In Ground, Heated
Amenities Available Beach Access
Roof Type Shingle
Porch Front Porch
Total Parking Spaces 2
Private Pool No
Building
Lot Description Irregular Lot
Sewer Public Sewer
Water Public
Structure Type Concrete,Frame
New Construction No
Schools
Middle Schools Sebastian
High Schools St. Augustine
Others
Tax ID 1741917140
Acceptable Financing Cash, Conventional
Listing Terms Cash, Conventional
Read Less Info
Want to know what your home might be worth? Contact us for a FREE valuation!

Our team is ready to help you sell your home for the highest possible price ASAP
Bought with WATSON REALTY CORP
“My job is to find and attract mastery-based agents to the office, protect the culture, and make sure everyone is happy! ”

