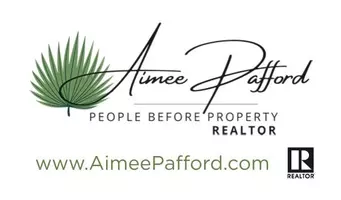$805,000
$840,000
4.2%For more information regarding the value of a property, please contact us for a free consultation.
4 Beds
4 Baths
3,231 SqFt
SOLD DATE : 11/09/2020
Key Details
Sold Price $805,000
Property Type Single Family Home
Sub Type Single Family Residence
Listing Status Sold
Purchase Type For Sale
Square Footage 3,231 sqft
Price per Sqft $249
Subdivision Summer Island
MLS Listing ID 1036913
Sold Date 11/09/20
Style Traditional
Bedrooms 4
Full Baths 4
HOA Fees $150/mo
HOA Y/N Yes
Originating Board realMLS (Northeast Florida Multiple Listing Service)
Year Built 2006
Lot Dimensions 60' x 96'
Property Description
Enjoy living on the Florida Intra-coastal waterway and come view this beautiful home! Home has been well maintained and offers 4 bedrooms, 4 bathrooms which includes 2 master suites! 1 downstairs and 1 upstairs! The main master suite upstairs offers a large walk out patio (trex decking), new french doors, overlooking the water & the horizon, the Sunsets are amazing! For those cooler Florida nights enjoy a cozy fire sitting in front of your wood burning stone fireplace. Fishing off the dock! Beautiful design and touches throughout. Plantation Shutters included downstairs. Enjoy the water sports/boating lifestyle in the beautiful private & gated community of Summer Island! This is a must see home, call today!
Location
State FL
County St. Johns
Community Summer Island
Area 332-Crescent Beach/Summer Haven
Direction I-95 to St Augustine Exit 206, go east towards to the ocean, turn right onto A1A S turn right into Summer Island. Go through gate and stay to your right onto June Ln. House will be down on your left.
Interior
Interior Features Breakfast Bar, Eat-in Kitchen, Entrance Foyer, Primary Bathroom -Tub with Separate Shower, Split Bedrooms, Vaulted Ceiling(s), Walk-In Closet(s), Wet Bar
Heating Central, Electric
Cooling Central Air, Electric
Flooring Carpet, Tile
Fireplaces Number 1
Fireplaces Type Wood Burning
Fireplace Yes
Laundry Electric Dryer Hookup, Washer Hookup
Exterior
Exterior Feature Balcony
Parking Features Attached, Garage
Garage Spaces 2.0
Pool Community, In Ground, Other
Amenities Available Boat Dock, Clubhouse, Playground, Tennis Court(s)
Waterfront Description Intracoastal,Navigable Water,Ocean Front
View Protected Preserve
Roof Type Shingle
Porch Covered, Deck, Patio
Total Parking Spaces 2
Private Pool No
Building
Lot Description Cul-De-Sac, Sprinklers In Front, Sprinklers In Rear, Other
Water Private
Architectural Style Traditional
Structure Type Concrete,Fiber Cement,Frame,Stucco
New Construction No
Schools
Elementary Schools W. D. Hartley
Middle Schools Gamble Rogers
High Schools Pedro Menendez
Others
Tax ID 1882270210
Security Features Security System Owned,Smoke Detector(s)
Acceptable Financing Cash, Conventional
Listing Terms Cash, Conventional
Read Less Info
Want to know what your home might be worth? Contact us for a FREE valuation!

Our team is ready to help you sell your home for the highest possible price ASAP
Bought with PREMIER HOMES REALTY INC
“My job is to find and attract mastery-based agents to the office, protect the culture, and make sure everyone is happy! ”







