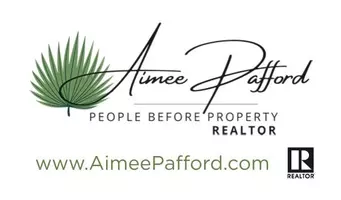$1,350,000
$1,450,000
6.9%For more information regarding the value of a property, please contact us for a free consultation.
6 Beds
7 Baths
4,416 SqFt
SOLD DATE : 03/04/2021
Key Details
Sold Price $1,350,000
Property Type Single Family Home
Sub Type Single Family Residence
Listing Status Sold
Purchase Type For Sale
Square Footage 4,416 sqft
Price per Sqft $305
Subdivision Pelican Reef
MLS Listing ID 1078496
Sold Date 03/04/21
Bedrooms 6
Full Baths 5
Half Baths 2
HOA Fees $116/qua
HOA Y/N Yes
Originating Board realMLS (Northeast Florida Multiple Listing Service)
Year Built 2005
Property Description
Perched on an attractive & noticeable corner lot in the Pelican Reef neighborhood, 101 Gaillardia Loop offers the epitome of iconic craftsman luxury in historic St Augustine. Masterfully custom designed w/ classical touches, recently updated to fortress status, the facade alone communicates graciousness, elegance & comfort. The interior seamlessly reinforces this theme, each room showing like a Restoration Hardware model space w/ just the right amount of soft touches to balance the experience. Coffered ceilings, beautiful molding, designer light fixtures & red oak flooring recently refinished with gray undertones that give off a calming glow. Built ins, a butler pantry, Viking & high efficiency appliances, etched copper, smooth granite, a soapstone sink, plenty of prep areas, a subzero fridge & a large custom storage pantry...the Dining & Kitchen are truly a culinary playground for the generous host. A more casual dining area w/ a fireplace sits off the kitchen in close proximity to the laundry room, custom Summer kitchen & pool area. The dramatic 2 story great room is complemented by strong woodwork, a fireplace focal point, loads of natural light & a soft black balustrade offering contrast to the massive amounts of brilliant airiness. The master suite sits above the entrance of the home with a portico, useful for private moments breathing in the intracoastal sunset. A sitting area, roomy customized closet & gorgeous bathroom w/ double showers & inlaid tile artwork fill out the suite. 3 other bedrooms & 2 full baths complete the upstairs w/ charming cozy window seats sprinkled throughout. Downstairs space w/ full bath could be used as a 5th bed, office or den. The home is surrounded by what feels like acres of porch space. A salt water pool w/ a waterfall feature, privacy hedge, spa, rustic outdoor shower, pool bath, ample lounging areas & a mature tropical garden. Separate garage w/ ensuite apartment & kitchenette above. ANASTASIA ISLAND's ICONIC FOREVER HOME!
Location
State FL
County St. Johns
Community Pelican Reef
Area 323-Davis Shores
Direction From US-1 head east on SR 312. Turn left onto A1A S. After 1.3 miles turn left onto Casanova Road. Continue onto Spartina Ave. Turn left on Gaillardia Loop.
Rooms
Other Rooms Outdoor Kitchen
Interior
Interior Features Built-in Features, Entrance Foyer, In-Law Floorplan, Kitchen Island, Pantry, Primary Bathroom - Shower No Tub, Primary Downstairs, Split Bedrooms, Vaulted Ceiling(s), Walk-In Closet(s)
Heating Central, Electric, Zoned
Cooling Central Air, Electric, Zoned
Flooring Carpet, Marble, Tile, Wood
Fireplaces Number 1
Fireplaces Type Gas
Fireplace Yes
Exterior
Exterior Feature Balcony, Outdoor Shower
Parking Features Attached, Garage, Garage Door Opener
Garage Spaces 2.0
Fence Back Yard
Pool In Ground
Utilities Available Propane
Amenities Available Boat Dock, Management - Full Time, Security
Waterfront Description Intracoastal,Waterfront Community
View Water
Roof Type Shingle
Porch Porch, Wrap Around
Total Parking Spaces 2
Private Pool No
Building
Lot Description Corner Lot, Irregular Lot
Sewer Public Sewer
Water Public
Structure Type Concrete,Frame,Wood Siding
New Construction No
Schools
Middle Schools Sebastian
High Schools St. Augustine
Others
HOA Name Coastal Realty & Pro
HOA Fee Include Security
Tax ID 1585712010
Acceptable Financing Cash, Conventional, FHA, VA Loan
Listing Terms Cash, Conventional, FHA, VA Loan
Read Less Info
Want to know what your home might be worth? Contact us for a FREE valuation!

Our team is ready to help you sell your home for the highest possible price ASAP
Bought with REMAX LEADING EDGE
“My job is to find and attract mastery-based agents to the office, protect the culture, and make sure everyone is happy! ”







