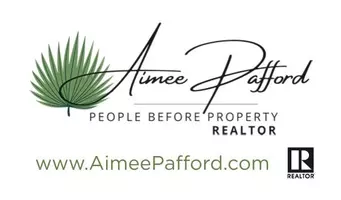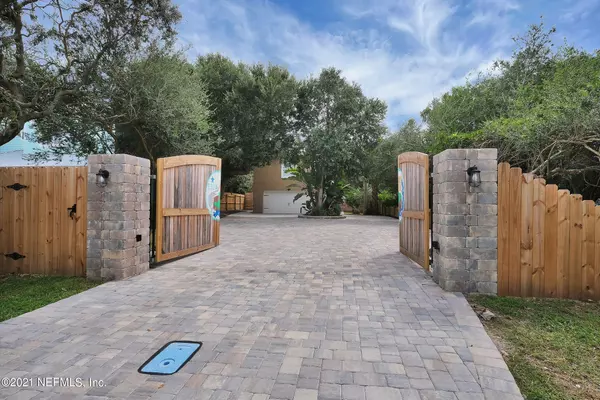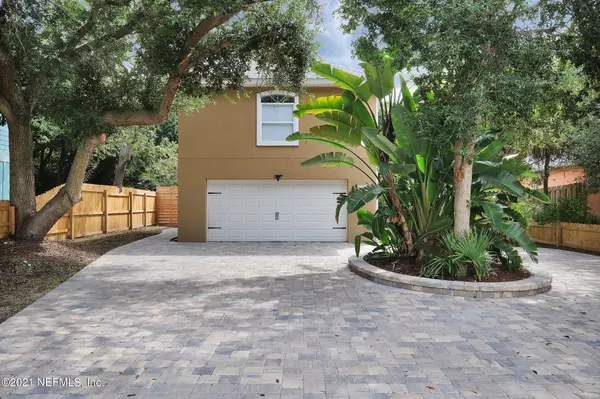$800,000
$849,900
5.9%For more information regarding the value of a property, please contact us for a free consultation.
4 Beds
3 Baths
2,208 SqFt
SOLD DATE : 10/05/2021
Key Details
Sold Price $800,000
Property Type Single Family Home
Sub Type Single Family Residence
Listing Status Sold
Purchase Type For Sale
Square Footage 2,208 sqft
Price per Sqft $362
Subdivision Anastasia Hills
MLS Listing ID 1126367
Sold Date 10/05/21
Style Other
Bedrooms 4
Full Baths 2
Half Baths 1
HOA Y/N No
Originating Board realMLS (Northeast Florida Multiple Listing Service)
Year Built 1997
Property Description
Welcome to Casa De Sereia! If you're looking for beachside luxury, look no further! This oasis features 4 bedrooms, 2 1/2 bathrooms, private gated entry, 80 ft. long pavered driveway, 2 car garage, pavered patio lanai w/summer kitchen & much more! The construction is concrete block on both levels, AND roof & AC are both newer (replaced 2015). The interior has been completely updated with fresh paint, beautiful wood laminate flooring throughout, and all new, modern fixtures! The kitchen features beautiful white, wood cabinetry with soft-close doors & drawers, white quartz countertops, and modern hardware! Upstairs, you'll find 4 spacious bedrooms & 2 full bathrooms. The owner's suite includes double sink vanity, private patio facing east, HUGE walk in closet, and gorgeous shower/tub combo. combo.
Location
State FL
County St. Johns
Community Anastasia Hills
Area 331-St Augustine Beach
Direction From I95, take exit 305 toward Crescent Beach, merge onto 206E. In 6 miles, turn left onto A1A. In 2 miles,Home is on right hand side. Mermaid on gate.
Rooms
Other Rooms Outdoor Kitchen
Interior
Interior Features Breakfast Bar, Kitchen Island, Pantry, Primary Bathroom - Tub with Shower, Walk-In Closet(s)
Heating Central, Other
Cooling Central Air
Exterior
Garage Spaces 2.0
Fence Back Yard, Full, Wood
Pool None
Porch Covered, Patio, Porch, Screened
Total Parking Spaces 2
Private Pool No
Building
Sewer Public Sewer
Water Public
Architectural Style Other
Structure Type Block,Concrete
New Construction No
Others
Tax ID 1776600280
Acceptable Financing Cash, Conventional
Listing Terms Cash, Conventional
Read Less Info
Want to know what your home might be worth? Contact us for a FREE valuation!

Our team is ready to help you sell your home for the highest possible price ASAP
Bought with ENDLESS SUMMER REALTY
“My job is to find and attract mastery-based agents to the office, protect the culture, and make sure everyone is happy! ”







