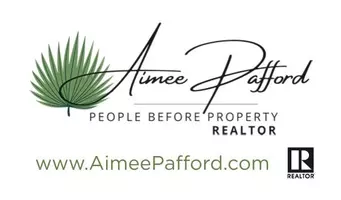$455,000
$460,000
1.1%For more information regarding the value of a property, please contact us for a free consultation.
4 Beds
4 Baths
2,500 SqFt
SOLD DATE : 10/29/2021
Key Details
Sold Price $455,000
Property Type Single Family Home
Sub Type Single Family Residence
Listing Status Sold
Purchase Type For Sale
Square Footage 2,500 sqft
Price per Sqft $182
Subdivision Village Walk
MLS Listing ID 1132572
Sold Date 10/29/21
Style Traditional
Bedrooms 4
Full Baths 4
HOA Fees $65/ann
HOA Y/N Yes
Originating Board realMLS (Northeast Florida Multiple Listing Service)
Year Built 2020
Property Description
Better than brand new and here's why: Turn key ready! This house is now vacant and ready for you to move in. HUGE extended driveway, LARGE extended patio that comes with a HOT TUB! Complete privacy fence installed in 2020! All appliances included: Stainless steel GAS stove, refrigerator, microwave, and washer/ dryer. TANKLESS water heater! Extremely easy walk to the community POOL because its at the end of the street. Screened in lanai with ceiling fan and LED patio lights which creates a wonderful ambience. Then, it leads out to the 15' x 25' open patio with the hot tub. This house offers 4 spacious bedrooms and 4 FULL bathrooms. The upstairs loft comes with the POOL TABLE (included with the purchase)!! This house is perfect for entertaining friends and family. There are 2 HVAC units. Alexa smart home features included. Surrounded by 2 golf courses. Cul-de-sac street. Epoxy floors in garage. There is no need to wait on new construction. This house already has it all. Come and see for yourself! Don't delay, book your appt today!
Location
State FL
County Nassau
Community Village Walk
Area 472-Oneil/Nassaville/Holly Point
Direction I-95 to to Fernandina Beach exit,turn right onto CR 200, after the Home Depot, take a right onto Amelia Concourse, then take a right into Amelia Walk. Village Walk is on your right. Bottles Ct on left
Interior
Interior Features Eat-in Kitchen, Entrance Foyer, In-Law Floorplan, Kitchen Island, Primary Bathroom -Tub with Separate Shower, Split Bedrooms, Walk-In Closet(s)
Heating Central, Other
Cooling Central Air
Flooring Tile
Furnishings Unfurnished
Exterior
Parking Features Additional Parking
Garage Spaces 2.0
Fence Back Yard, Vinyl
Pool Community
Utilities Available Natural Gas Available
Roof Type Shingle
Porch Covered, Front Porch, Patio, Porch, Screened
Total Parking Spaces 2
Private Pool No
Building
Lot Description Cul-De-Sac
Sewer Public Sewer
Water Public
Architectural Style Traditional
Structure Type Fiber Cement
New Construction No
Schools
Elementary Schools Yulee
Middle Schools Yulee
High Schools Yulee
Others
HOA Name Leland Management
Tax ID 402N27110200750000
Security Features Smoke Detector(s)
Acceptable Financing Cash, Conventional, FHA, VA Loan
Listing Terms Cash, Conventional, FHA, VA Loan
Read Less Info
Want to know what your home might be worth? Contact us for a FREE valuation!

Our team is ready to help you sell your home for the highest possible price ASAP
“My job is to find and attract mastery-based agents to the office, protect the culture, and make sure everyone is happy! ”







