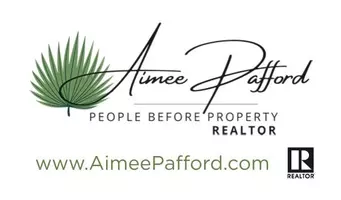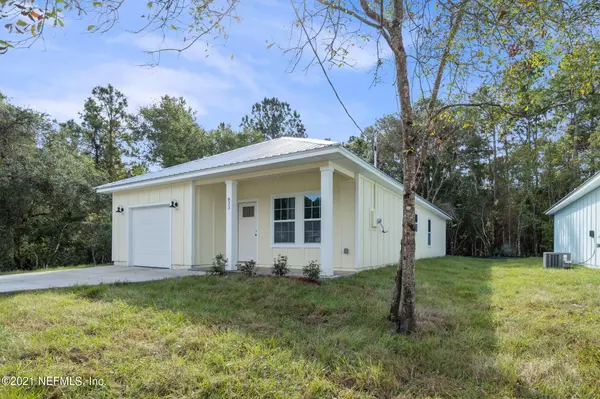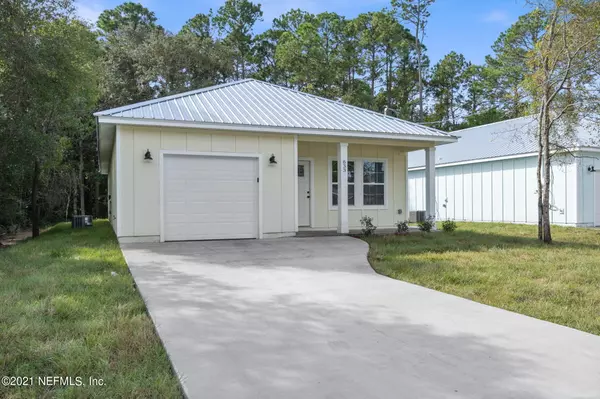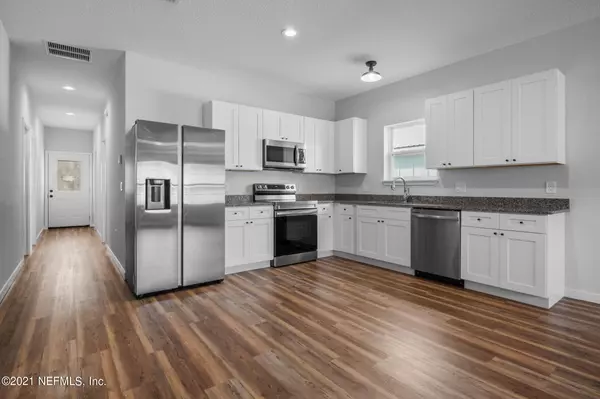$299,000
$299,000
For more information regarding the value of a property, please contact us for a free consultation.
3 Beds
2 Baths
1,297 SqFt
SOLD DATE : 02/11/2022
Key Details
Sold Price $299,000
Property Type Single Family Home
Sub Type Single Family Residence
Listing Status Sold
Purchase Type For Sale
Square Footage 1,297 sqft
Price per Sqft $230
Subdivision Afro American
MLS Listing ID 1135537
Sold Date 02/11/22
Style Ranch
Bedrooms 3
Full Baths 2
Construction Status Under Construction
HOA Y/N No
Originating Board realMLS (Northeast Florida Multiple Listing Service)
Year Built 2021
Property Description
Highest and Best by 3pm 1/16/2022. Beautiful New Construction in the heart of St Augustine! These high quality 3 bedroom 2 bath single family is wood frame construction with Hardie Board Panel Siding & high grade Sherman Williams paint, with galvanized roofs. This open floor plan with 9' ceilings, a private laundry room and mud room off the garage has a beautiful kitchen featuring soft-close cabinets, Samsung Stainless Appliances including the refrigerator, Granite counter tops, walk in pantry! Durable wood grain vinyl flooring throughout the home, brushed nickel hardware, and ceramic tile shower surrounds finish it off. Walk in Master closet, premium entry doors, covered porch and so many more options! 1, 2, and 10 Year Builder Warranty included. Estimated Completion Jan 21, 2022.
Location
State FL
County St. Johns
Community Afro American
Area 336-Ravenswood/West Augustine
Direction From St Augustine take FL 16W, Left onto Masters Dr onto Ravenswood. Left no Aiken and home is on your Right.
Interior
Interior Features Breakfast Bar, Eat-in Kitchen, Primary Bathroom - Shower No Tub, Split Bedrooms, Walk-In Closet(s)
Heating Central
Cooling Central Air
Flooring Tile, Vinyl
Laundry Electric Dryer Hookup, Washer Hookup
Exterior
Parking Features Assigned
Garage Spaces 1.0
Pool None
Roof Type Metal
Total Parking Spaces 1
Private Pool No
Building
Sewer Septic Tank
Water Public
Architectural Style Ranch
Structure Type Fiber Cement,Frame
New Construction Yes
Construction Status Under Construction
Others
Tax ID 1053600230
Acceptable Financing Cash, Conventional, FHA, USDA Loan, VA Loan
Listing Terms Cash, Conventional, FHA, USDA Loan, VA Loan
Read Less Info
Want to know what your home might be worth? Contact us for a FREE valuation!

Our team is ready to help you sell your home for the highest possible price ASAP
“My job is to find and attract mastery-based agents to the office, protect the culture, and make sure everyone is happy! ”







