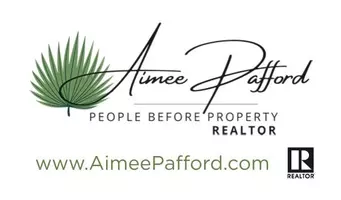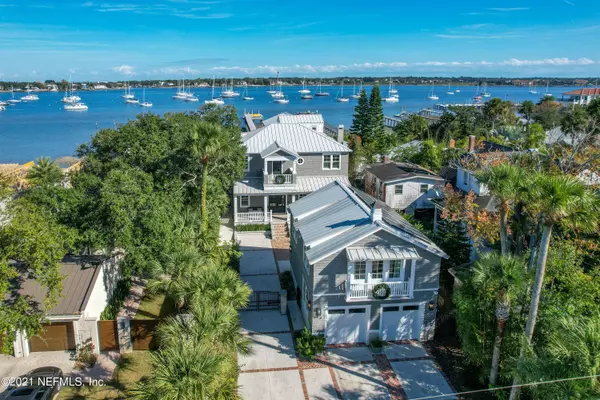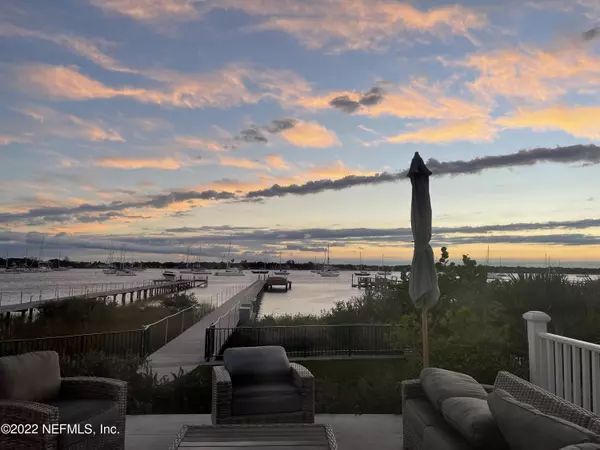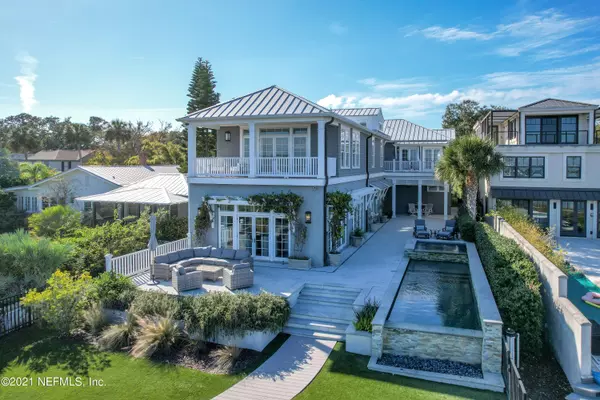$4,888,000
$4,850,000
0.8%For more information regarding the value of a property, please contact us for a free consultation.
4 Beds
6 Baths
5,692 SqFt
SOLD DATE : 03/18/2022
Key Details
Sold Price $4,888,000
Property Type Single Family Home
Sub Type Single Family Residence
Listing Status Sold
Purchase Type For Sale
Square Footage 5,692 sqft
Price per Sqft $858
Subdivision City Of St Augustine
MLS Listing ID 1144399
Sold Date 03/18/22
Style Traditional
Bedrooms 4
Full Baths 5
Half Baths 1
HOA Y/N No
Originating Board realMLS (Northeast Florida Multiple Listing Service)
Year Built 2016
Property Description
Located within walking distance to everything in Historic St. Augustine, this home provides gracious living on the water. From historic doors once owned by Aristotle Onassis to iron Koi stair posts from Betsy Roosevelt Whitney, this home is filled with delightful surprises. Offered fully furnished (except artwork), the thoughtfully planned design is evident throughout. The kitchen is a culinary masterpiece, planned for chefs who really love to cook. Right off the kitchen is a Kalamazoo Grill, allowing for gas, wood & charcoal grilling. The features of this home include 11.9' Elevation, Control 4 Lighting/AV system, wine cellar, solar system, generator, elevator, heated pool, low-profile lifting dock, garage apartment and much more. (Main home is 4,972 SF under air, Guest apt is 720 SF.) Features and FAQs on 135 Marine St, St Augustine, FL
Architectural Specialty Features and History
Den Doors
Purchased at Demolition Depot and Irreplaceable Artifacts, NYC
Two sets of doors, designed and created by Renzo Mongiardino for the NYC apartment of Aristotle Onasis. One set is bullet proof.
Mongiardino was one of the most sought after interior designers of the jet society in the 1960's and 1970's, creating sumptuous classic interiors for clients including Marie-Helene and Guy de Rothschild, Gianni Versace, Lee Radziwell, and Valentino Garavani.
The panels in the coffered ceiling were created following the same design and executed by C&F designs Co.
Koi Stair Posts
Also purchased at Demolition Depot and Irreplaceable Artifacts, NYC.
These iron Koi came from the estate of Betsy Roosevelt Whitney and John Hay Whitney. Betsy was one of the famous Cushing sisters. They were like movie stars, setting trends and fashions, leading glamorous lives. Their marriages catapulted them into a world of wealth and power. Betsy married James Roosevelt and as FDR's daughter-in-law, became his unofficial hostess at the White House. When her marriage to Jimmy Roosevelt ended she became Mrs. Whitney, one of the richest women in the world. It was conveyed to the owners, that Mrs. Whitney loved these koi so much that she had them pulled out of one of her previous homes to be installed in the home she was residing in.
(some info taken from "The Sisters" by David Grafton)
Ex Nihilo Working Model (Den sculpture)
Dimensions: 61″ x 83 1/2″ x 11″
Medium: Cast Marble
"Ex Nihilo" means "Out of Nothing" it was created by the great sculptor Frederick Hart. The original is in the typanum over the central doors in the west facade of the Washington National Cathedral in Washington, D.C. It depicts God's creation of mankind (four men, four women) out of nothingness.
Ex Nihilo, working model, is one third the size of the full-scale stone sculpture This Ex Nihilo Working Model is the edition numbered 55/65. (#41/65 is currently on 1st dibs for $98,000)
The master door This 1930's Spanish revival style door was originally was from Buenos Aires and incorporated into the design
The wine cellar Art Deco door was a 1930s door from an old bank in NYC.
The elevator indicator is from 1900 and is cast iron and brass was also from NYC
Construction Features
9.8 Kw EnPhase Solar System with 40 panels resulting in electric bills of $220 average per month
Control4 AV and Lighting System throughout
28kWh, 522 AmpHr simpliphi Lithium Battery backup and Generac Generator (Model: G0070422 22 KW (92A))
11.9' Elevation
Heated, salt water pool with hot tub, waterfall feature and tanning ledge
#20k Low Profile Dock and separate floating dock
Kalamazoo Gas, Wood and Charcoal Grill
4 AC units
Water Softener
Block first floor construction
2016 Bulkhead
Trex-type decking
Metal Roofs
Copper downspouts
Hurricane impact windows and doors
Rhino flooring and Garage Living Cabinets in the garage
Low maintenance landscaping and hardscaping with irrigation
Breakfast bar garage
Sub-Zero glass front Refrigerator, Wolf Range and Pot-Filler Faucet
Elevator
Gas hot water Instahot, hot water heaters
Fully Furnished (outside of artwork, two furniture pieces in the studio and two table lamps)
Fully fenced
Large Parcel Drop Box
Main House is 4,972 SF under air
Apartment is 720 SF under air
2 Car Garage and room for at least 6 more in the driveway
Location
State FL
County St. Johns
Community City Of St Augustine
Area 322-Downtown St Augustine
Direction Downtown St. Augustine, pass Bridge of Lions; turn left (south) on Avenida Menendez; continue past National Guard & turn onto Marine Street
Rooms
Other Rooms Outdoor Kitchen
Interior
Interior Features Breakfast Bar, Built-in Features, Eat-in Kitchen, Elevator, Entrance Foyer, Kitchen Island, Pantry, Primary Bathroom -Tub with Separate Shower, Vaulted Ceiling(s), Walk-In Closet(s)
Heating Central
Cooling Central Air
Flooring Wood
Furnishings Furnished
Exterior
Exterior Feature Balcony, Boat Lift, Dock
Parking Features Detached, Garage
Garage Spaces 2.0
Fence Back Yard, Full, Wrought Iron
Pool In Ground, Heated
Waterfront Description Intracoastal,Navigable Water,Ocean Front
View Water
Roof Type Metal
Porch Covered, Front Porch, Patio
Total Parking Spaces 2
Private Pool No
Building
Lot Description Sprinklers In Front, Sprinklers In Rear, Other
Sewer Public Sewer
Water Public
Architectural Style Traditional
Structure Type Concrete,Wood Siding
New Construction No
Others
Tax ID 2012700000
Security Features Security System Owned
Read Less Info
Want to know what your home might be worth? Contact us for a FREE valuation!

Our team is ready to help you sell your home for the highest possible price ASAP
Bought with BERKSHIRE HATHAWAY HOMESERVICES FLORIDA NETWORK REALTY
“My job is to find and attract mastery-based agents to the office, protect the culture, and make sure everyone is happy! ”







