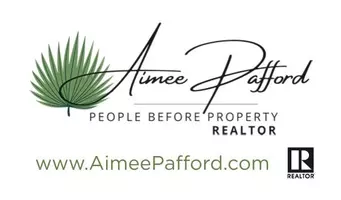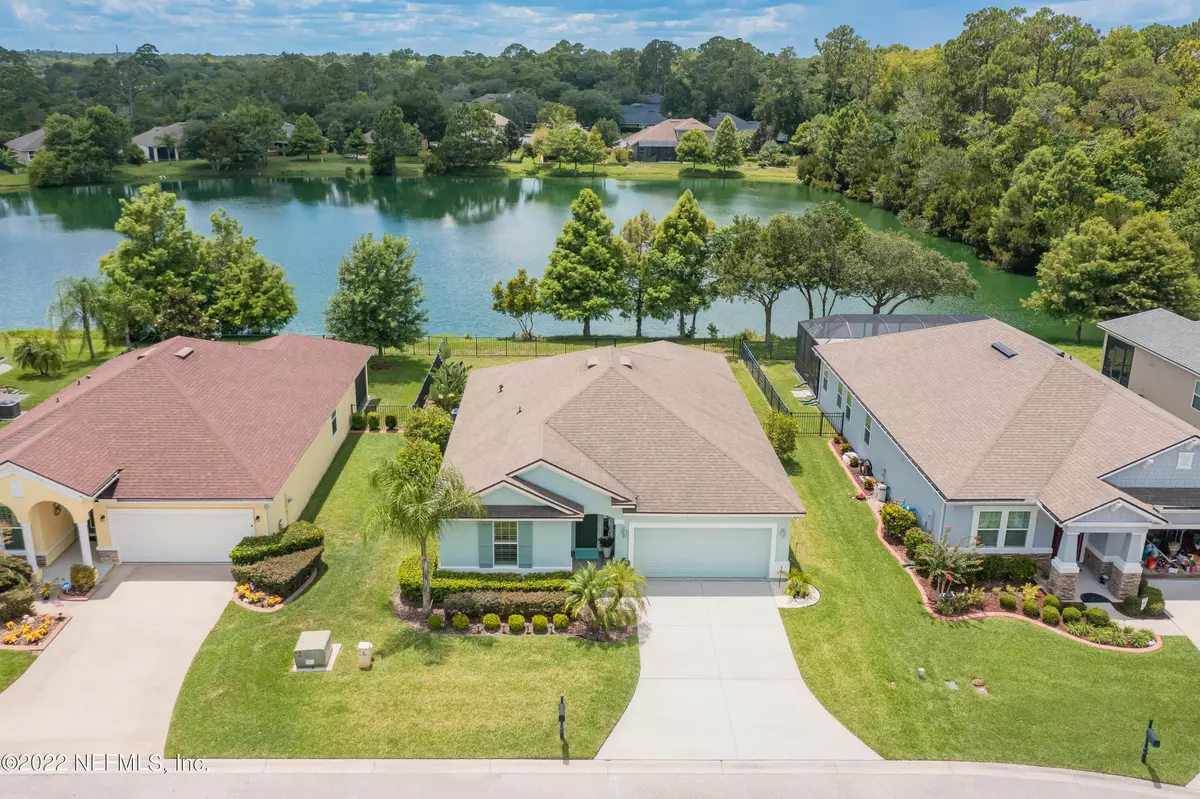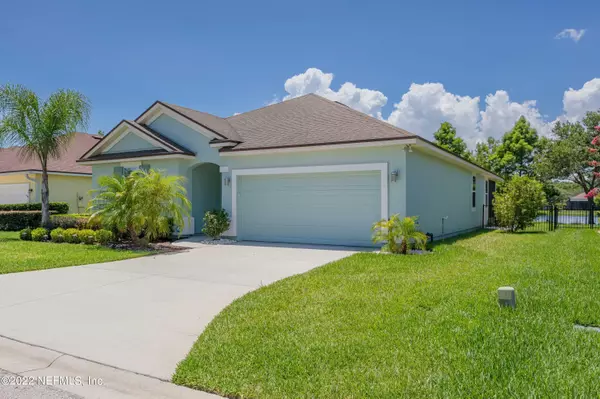$455,000
$450,000
1.1%For more information regarding the value of a property, please contact us for a free consultation.
3 Beds
2 Baths
1,554 SqFt
SOLD DATE : 08/25/2022
Key Details
Sold Price $455,000
Property Type Single Family Home
Sub Type Single Family Residence
Listing Status Sold
Purchase Type For Sale
Square Footage 1,554 sqft
Price per Sqft $292
Subdivision Old Sebastian Point
MLS Listing ID 1180376
Sold Date 08/25/22
Style Ranch
Bedrooms 3
Full Baths 2
HOA Fees $47/mo
HOA Y/N Yes
Originating Board realMLS (Northeast Florida Multiple Listing Service)
Year Built 2014
Lot Dimensions 61x110
Property Description
SPRING FED LAKEFRONT HOME SHOWS LIKE A MODEL!! 3BR/2BA meticulous home in Old Sebastian Point has spectacular sunset views from 14x23 paved patio with summer kitchen or spacious screened lanai. Summer kitchen includes propane gas grill with Green Egg Smoker with coral tile & built in cabinets. Open & light floor plan with upscale LVP flooring throughout; plantation shutters, fully fenced backyard, interior laundry room. Upgraded kitchen with granite counters, island breakfast bar, walk in pantry & stainless steel appliances. Owner suite overlooks beautiful yard & spring fed lake. Owner bath with dbl vanity & walk in shower plus window for sunset view. 2 walk in closets. Split bedroom plan includes 2 more bedrooms & full bathroom. Freshly painted interior & exterior.
Location
State FL
County St. Johns
Community Old Sebastian Point
Area 336-Ravenswood/West Augustine
Direction US 1 to west on SR 16; turn right on Lewis Speedway; right on DOT Rd; right into Old Sebastian Point; Follow Plaza Del Rio Dr to end of culdesac; home on the left side
Interior
Interior Features Breakfast Bar, Pantry, Primary Downstairs, Split Bedrooms, Vaulted Ceiling(s), Walk-In Closet(s)
Heating Central, Electric
Cooling Central Air, Electric
Flooring Concrete, Vinyl
Exterior
Parking Features Attached, Garage
Garage Spaces 2.0
Fence Back Yard
Pool None
Waterfront Description Lake Front
Roof Type Shingle
Porch Porch, Screened
Total Parking Spaces 2
Private Pool No
Building
Sewer Public Sewer
Water Public
Architectural Style Ranch
Structure Type Frame,Stucco
New Construction No
Schools
Elementary Schools Crookshank
Middle Schools Sebastian
High Schools St. Augustine
Others
Tax ID 1028230250
Security Features Security System Owned
Acceptable Financing Cash, Conventional, FHA, VA Loan
Listing Terms Cash, Conventional, FHA, VA Loan
Read Less Info
Want to know what your home might be worth? Contact us for a FREE valuation!

Our team is ready to help you sell your home for the highest possible price ASAP
Bought with RE/MAX UNLIMITED
“My job is to find and attract mastery-based agents to the office, protect the culture, and make sure everyone is happy! ”







