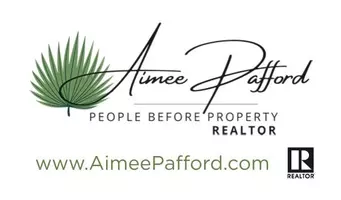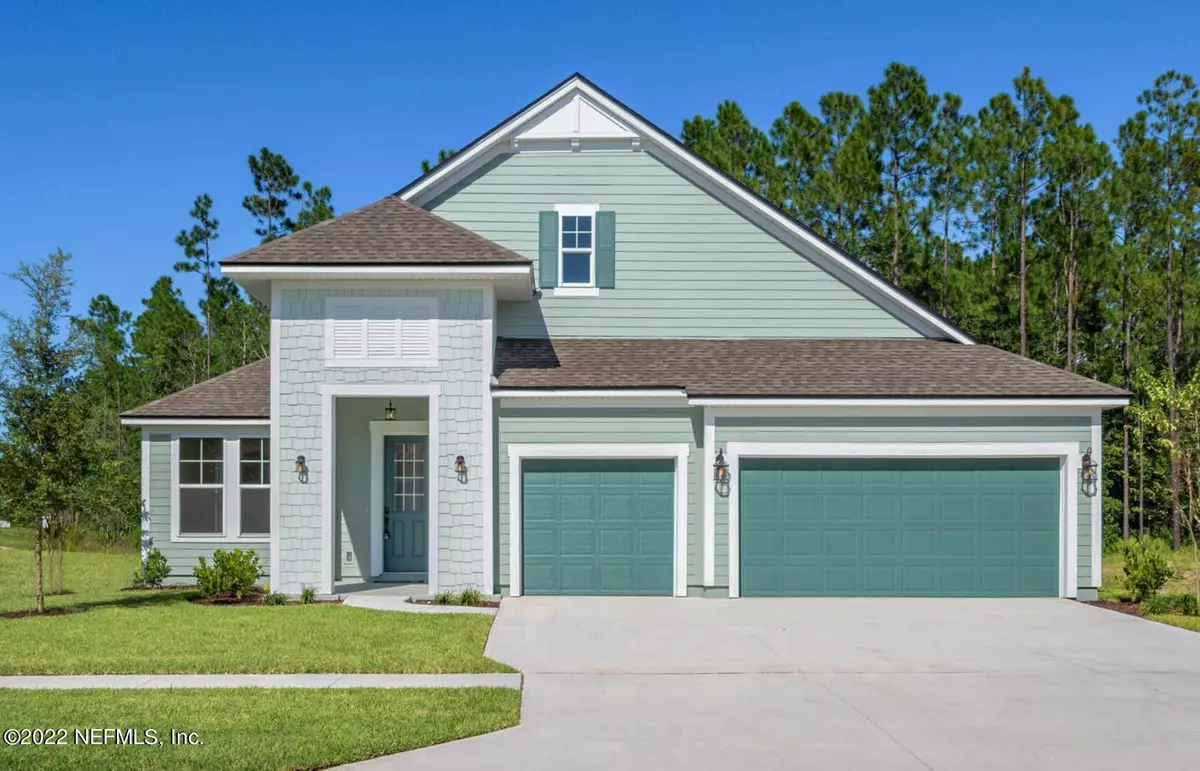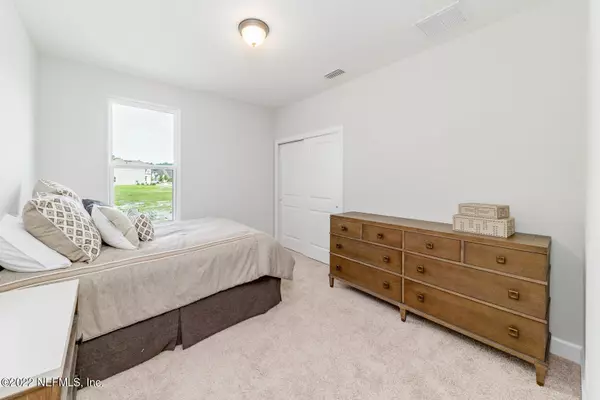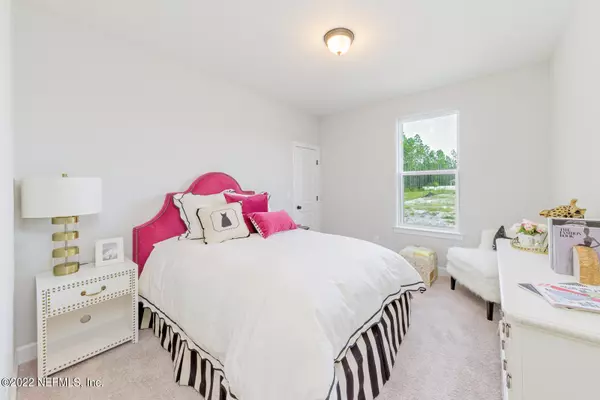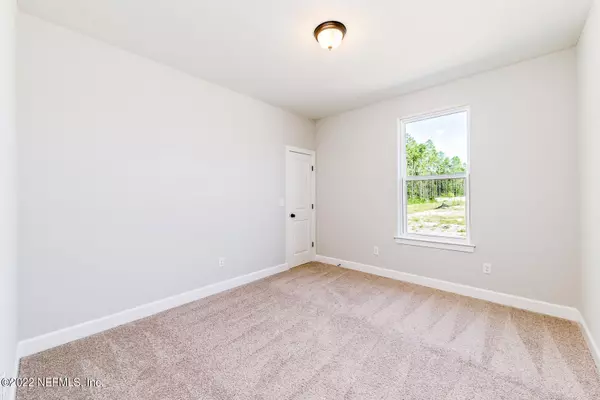$586,000
$584,900
0.2%For more information regarding the value of a property, please contact us for a free consultation.
4 Beds
3 Baths
2,528 SqFt
SOLD DATE : 12/30/2022
Key Details
Sold Price $586,000
Property Type Single Family Home
Sub Type Single Family Residence
Listing Status Sold
Purchase Type For Sale
Square Footage 2,528 sqft
Price per Sqft $231
Subdivision Grand Oaks
MLS Listing ID 1192146
Sold Date 12/30/22
Style Ranch
Bedrooms 4
Full Baths 2
Half Baths 1
Construction Status Under Construction
HOA Fees $7/ann
HOA Y/N Yes
Originating Board realMLS (Northeast Florida Multiple Listing Service)
Year Built 2022
Property Description
Welcome to Grand Oaks, an amenity-filled oasis in St. Augustine. This gorgeous Floridian setting features a master-planned, mixed-use community. Grand Oaks boasts incredible amenities for all ages, with a pool, athletic courts and walking trails, all within prime location to an A-rated school district. Residents enjoy convenience to I-95, on-site restaurants, shops and office spaces within the community. Choose your dream home from a variety of Drees' signature floor plans, well-balanced in both luxury and functionality. Reap all the benefits of St. Johns County at Grand Oaks!
Location
State FL
County St. Johns
Community Grand Oaks
Area 308-World Golf Village Area-Sw
Direction From Jacksonville, Take I-95 S to Exit 323 at International Golf Pkwy-head west .5 mi--left onto World Commerce Pkwy-(.7mi) Left onto S. Francis Rd. (1.6mi) Left onto FL 16E
Interior
Interior Features Pantry, Primary Bathroom -Tub with Separate Shower, Walk-In Closet(s)
Heating Central
Cooling Central Air
Flooring Laminate, Tile
Furnishings Unfurnished
Exterior
Parking Features Attached, Garage
Garage Spaces 3.0
Pool Community
Utilities Available Cable Available, Natural Gas Available
Amenities Available Clubhouse, Fitness Center, Jogging Path, Playground, Tennis Court(s)
Waterfront Description Creek
View Protected Preserve, Water
Roof Type Shingle
Porch Covered, Patio
Total Parking Spaces 3
Private Pool No
Building
Lot Description Wooded
Water Public
Architectural Style Ranch
Structure Type Fiber Cement,Frame
New Construction Yes
Construction Status Under Construction
Schools
Elementary Schools Mill Creek Academy
Middle Schools Mill Creek Academy
High Schools Tocoi Creek
Others
Tax ID 0274300260
Security Features Smoke Detector(s)
Acceptable Financing Cash, Conventional, VA Loan
Listing Terms Cash, Conventional, VA Loan
Read Less Info
Want to know what your home might be worth? Contact us for a FREE valuation!

Our team is ready to help you sell your home for the highest possible price ASAP
Bought with RE/MAX SPECIALISTS PV
“My job is to find and attract mastery-based agents to the office, protect the culture, and make sure everyone is happy! ”

