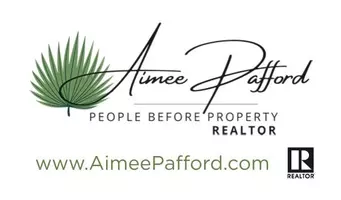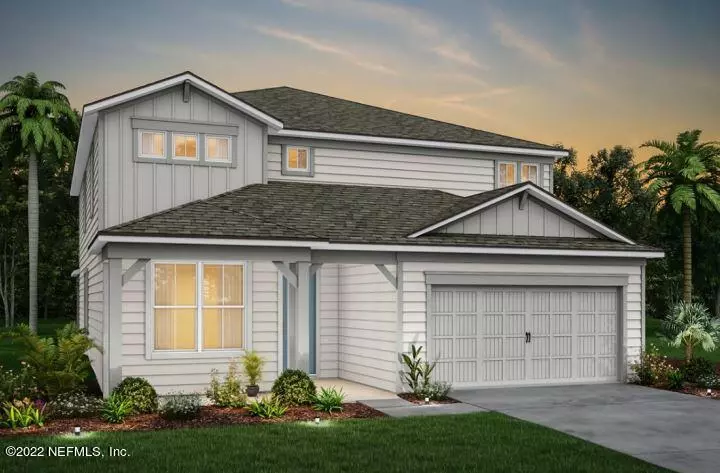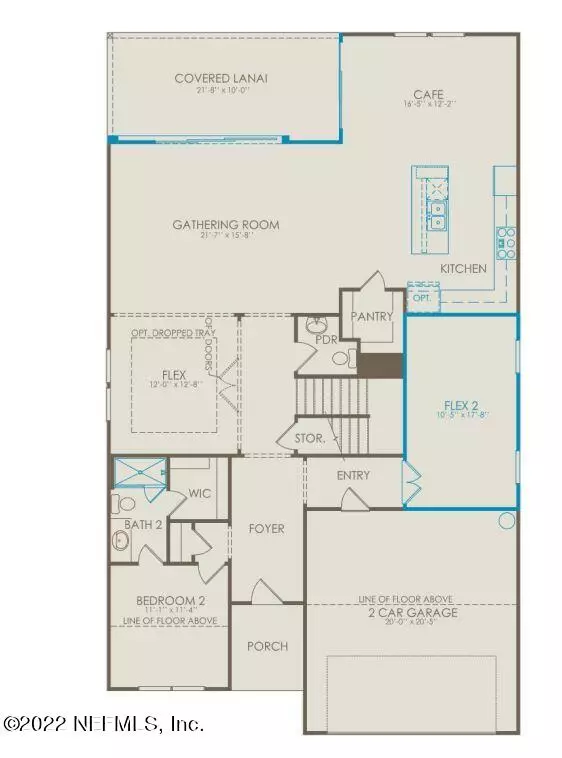$589,090
$592,290
0.5%For more information regarding the value of a property, please contact us for a free consultation.
5 Beds
5 Baths
3,459 SqFt
SOLD DATE : 03/23/2023
Key Details
Sold Price $589,090
Property Type Single Family Home
Sub Type Single Family Residence
Listing Status Sold
Purchase Type For Sale
Square Footage 3,459 sqft
Price per Sqft $170
Subdivision Grand Oaks
MLS Listing ID 1192088
Sold Date 03/23/23
Style Multi Generational
Bedrooms 5
Full Baths 4
Half Baths 1
Construction Status Under Construction
HOA Fees $5/ann
HOA Y/N Yes
Originating Board realMLS (Northeast Florida Multiple Listing Service)
Year Built 2022
Property Description
This best selling Yorkshire floor plan boasts 3,459 square feet of luxuriously living and 5 BR's, 4.5 Baths. Gourmet Kitchen with quality built in Whirlpool appliances, upgraded quartz countertops, elegant backsplash, 42'' cabinets feature dovetailed construction, soft close, roll outs in the lower cabinets, upgraded trash and recycle bin cabinet and more. The expansive pocketing slider opens to the oversized covered lanai with beautiful views and room for a pool. Guest or an in-law can stay in comfort as the Yorkshire has a guest suite with a dedicated bath and walk in closet on the first floor. The Flex 2 option can serve as an additional home office or as a living room for the guest suite. The garage has been extended for extra storage. Take advantage of the current incentives.
Location
State FL
County St. Johns
Community Grand Oaks
Area 308-World Golf Village Area-Sw
Direction I-95 to International Gold Parkway East, exit 323. Turn right onto World Commerce Pkwy, then left onto S Francis Road. Left onto FL-16 E. Right onto Turnbull Creek, The Trails will be your 2nd right.
Interior
Interior Features Breakfast Bar, Eat-in Kitchen, Entrance Foyer, In-Law Floorplan, Kitchen Island, Pantry, Primary Bathroom - Shower No Tub, Walk-In Closet(s)
Heating Central
Cooling Central Air
Flooring Tile
Laundry Electric Dryer Hookup, Washer Hookup
Exterior
Parking Features Attached, Garage
Garage Spaces 2.0
Pool Community, None
Utilities Available Cable Available, Natural Gas Available
Amenities Available Clubhouse, Fitness Center
Roof Type Shingle
Accessibility Accessible Common Area
Porch Covered, Patio, Porch, Screened
Total Parking Spaces 2
Private Pool No
Building
Lot Description Cul-De-Sac, Irregular Lot, Sprinklers In Front, Sprinklers In Rear
Sewer Public Sewer
Water Public
Architectural Style Multi Generational
Structure Type Fiber Cement,Frame
New Construction Yes
Construction Status Under Construction
Schools
Elementary Schools Mill Creek Academy
Middle Schools Mill Creek Academy
High Schools Tocoi Creek
Others
Tax ID 0274500980
Security Features Smoke Detector(s)
Acceptable Financing Cash, Conventional, FHA, VA Loan
Listing Terms Cash, Conventional, FHA, VA Loan
Read Less Info
Want to know what your home might be worth? Contact us for a FREE valuation!

Our team is ready to help you sell your home for the highest possible price ASAP
Bought with PULTE REALTY OF NORTH FLORIDA, LLC.
“My job is to find and attract mastery-based agents to the office, protect the culture, and make sure everyone is happy! ”




