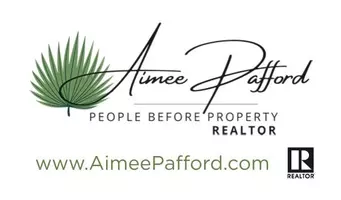$725,000
$775,000
6.5%For more information regarding the value of a property, please contact us for a free consultation.
4 Beds
3 Baths
2,497 SqFt
SOLD DATE : 04/18/2023
Key Details
Sold Price $725,000
Property Type Single Family Home
Sub Type Single Family Residence
Listing Status Sold
Purchase Type For Sale
Square Footage 2,497 sqft
Price per Sqft $290
Subdivision Davis Shores
MLS Listing ID 1202783
Sold Date 04/18/23
Style Traditional
Bedrooms 4
Full Baths 3
HOA Y/N No
Originating Board realMLS (Northeast Florida Multiple Listing Service)
Year Built 1945
Lot Dimensions 103 x 123
Property Description
This is truly a beautiful family home, well cared for and owned by the same family for the past 30 years. The original hardwood floors are gorgeous. Four generous bedrooms, three full baths with two of the bathrooms being fully remodeled. Enter through a spacious living room with 2 bedrooms and one bath on the left, down the hall is the 3rd guest room which has it's own ensuite bathroom. Towards the back of the home is possibly the favorite room, used as a den off the kitchen area, you will enjoy viewing the backyard birds as they visit. The kitchen will delight with it's bright and spacious layout and large eat-in breakfast area connected to a formal dining room. A split plan gives the owner privacy in their spacious owners suite with a brand new beautifully remodeled bathroom. You will find many of the original details including pocket doors, a glass Dutch door, and many additional surprises. This unique property has an owner's alley to drive up to the back of the home which is the access to the garage. Kids will enjoy the side yard play ground. There is a free-standing screened lanai for even more outdoor options. The interior of the home has not had water intrusion from any storm. Seller is offering $5,000 for buyer to use as they wish.
Location
State FL
County St. Johns
Community Davis Shores
Area 323-Davis Shores
Direction Bridge of Lions to Anastasia Island left on Gerado St to Oglethorpe. Right on Oglethorpe. Home is on the left. Make a u turn and park in front of the home on the street.
Interior
Interior Features Breakfast Bar, Primary Bathroom - Shower No Tub, Primary Downstairs, Walk-In Closet(s)
Heating Central
Cooling Central Air
Flooring Wood
Fireplaces Number 1
Fireplace Yes
Exterior
Parking Features Additional Parking
Garage Spaces 2.0
Pool None
Roof Type Shingle
Porch Front Porch
Total Parking Spaces 2
Private Pool No
Building
Water Public
Architectural Style Traditional
Structure Type Frame
New Construction No
Schools
Middle Schools Sebastian
High Schools St. Augustine
Others
Tax ID 2162300000
Acceptable Financing Cash, Conventional
Listing Terms Cash, Conventional
Read Less Info
Want to know what your home might be worth? Contact us for a FREE valuation!

Our team is ready to help you sell your home for the highest possible price ASAP
Bought with FLUID REALTY, LLC.
“My job is to find and attract mastery-based agents to the office, protect the culture, and make sure everyone is happy! ”







