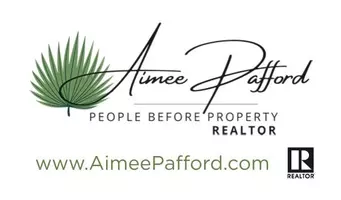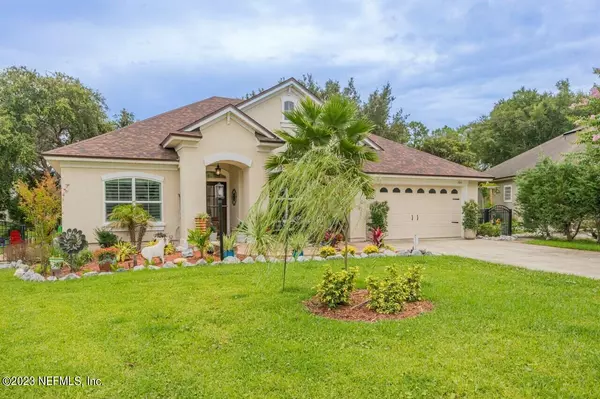$465,000
$474,900
2.1%For more information regarding the value of a property, please contact us for a free consultation.
3 Beds
2 Baths
1,698 SqFt
SOLD DATE : 11/30/2023
Key Details
Sold Price $465,000
Property Type Single Family Home
Sub Type Single Family Residence
Listing Status Sold
Purchase Type For Sale
Square Footage 1,698 sqft
Price per Sqft $273
Subdivision Summerhill
MLS Listing ID 1237544
Sold Date 11/30/23
Style Contemporary,Ranch
Bedrooms 3
Full Baths 2
HOA Fees $37/ann
HOA Y/N Yes
Originating Board realMLS (Northeast Florida Multiple Listing Service)
Year Built 2005
Property Description
This spacious 3/2 lakefront home has an open floor plan with a formal dining and living room. There is a large eat in kitchen, quartz countertops aplenty and lots of cabinets for storage, including a pantry. The kitchen overlooks the family room, which has a beautiful gas fireplace. The owners bedroom has 2 walk-in closets, dual vanities and a separate shower and soaking tub. Its a split plan, with two sinks and a linen closet in the guest bath. Heading outside from the family room is a screened back porch, overlooking the lake. Walk off the porch onto a paver patio stretching across the back of the home overlooking the lake. An irrigation system and beautiful landscaping complete the package of this move-in ready home. And if that weren't enough, the home offers lots of extras: The roof was replaced in 2022 and the entire home painted. New ceiling fans and lighting fixtures as well as a new entry door and windows throughout the house were added this past year. There's also a new firepit, an epoxied garage floor and designer pleated shades. The owner added leaf-guard gutters and there is a termite bond for peace of mind. All in all, this is a fabulous home, with lots of upgrades close to all St Augustine offers. Come see it today.
Location
State FL
County St. Johns
Community Summerhill
Area 337-Old Moultrie Rd/Wildwood
Direction Take US1 South to Old Moultrie Road. Go North, follow until Summerhill Subdivision Take the 1st right onto Summer Bridge Ln, Turn left onto Summercove Cir, house is on the left.
Interior
Interior Features Pantry, Split Bedrooms, Walk-In Closet(s)
Heating Central, Electric
Cooling Central Air, Electric
Fireplaces Number 1
Fireplaces Type Gas
Fireplace Yes
Exterior
Parking Features Additional Parking, Attached, Garage
Garage Spaces 2.0
Fence Back Yard, Wrought Iron
Pool None
Waterfront Description Lake Front
View Water
Roof Type Shingle
Porch Front Porch, Patio, Porch, Screened
Total Parking Spaces 2
Private Pool No
Building
Lot Description Irregular Lot
Sewer Public Sewer
Water Public
Architectural Style Contemporary, Ranch
Structure Type Fiber Cement,Frame
New Construction No
Others
Tax ID 1354110280
Acceptable Financing Cash, Conventional, FHA, VA Loan
Listing Terms Cash, Conventional, FHA, VA Loan
Read Less Info
Want to know what your home might be worth? Contact us for a FREE valuation!

Our team is ready to help you sell your home for the highest possible price ASAP
Bought with NEXTHOME FIRST COAST
“My job is to find and attract mastery-based agents to the office, protect the culture, and make sure everyone is happy! ”







