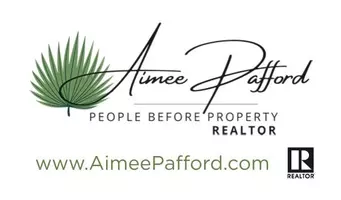$418,000
$435,000
3.9%For more information regarding the value of a property, please contact us for a free consultation.
4 Beds
2 Baths
2,056 SqFt
SOLD DATE : 05/17/2024
Key Details
Sold Price $418,000
Property Type Single Family Home
Sub Type Single Family Residence
Listing Status Sold
Purchase Type For Sale
Square Footage 2,056 sqft
Price per Sqft $203
Subdivision Lofton Point
MLS Listing ID 1248094
Sold Date 05/17/24
Bedrooms 4
Full Baths 2
HOA Fees $39/ann
HOA Y/N Yes
Originating Board realMLS (Northeast Florida Multiple Listing Service)
Year Built 2004
Lot Dimensions 60x110
Property Description
SALTWATER POOL and so much more. Come see this 4/2 home in desirable Lofton Pointe. Large ticket items replaced: New Roof 2023, newer HVAC (3 years old approx) and Water Heater (1 year approx). Home offers formal living, dining and flex space or office (currently used as dining). Master suite offers laminate floors, plantation shutters, his and her closets, dual vanities, walk in shower, garden tub, linen closet and extra storage. Laminate floors throughout except secondary bedrooms and tile in kitchen and baths. Enjoy the outdoors and private setting in your backyard and take a dip on those warm summer days. Citrus plants and fully fenced yard for your little ones and/or pets. Close to shopping, dining, movie theater and just a short drive to the beautiful beaches of Amelia Island, Histo
Location
State FL
County Nassau
Community Lofton Point
Area 472-Oneil/Nassaville/Holly Point
Direction I95 to Exit 373 to SR 200/A1A East. Right on to Amelia Concourse, Left into Lofton Pointe, right at circle to 96163 Ridgewood on your right.
Interior
Interior Features Eat-in Kitchen, Entrance Foyer, Pantry, Primary Bathroom -Tub with Separate Shower, Split Bedrooms, Walk-In Closet(s)
Heating Central
Cooling Central Air
Flooring Carpet, Laminate, Tile
Exterior
Parking Features Attached, Garage, Garage Door Opener
Garage Spaces 2.0
Fence Back Yard
Pool Private, In Ground, Salt Water, Screen Enclosure
Amenities Available Playground
Roof Type Shingle
Porch Covered, Patio, Screened
Total Parking Spaces 2
Private Pool No
Building
Lot Description Sprinklers In Front, Sprinklers In Rear, Wooded
Sewer Public Sewer
Water Public
Structure Type Fiber Cement,Frame,Stucco
New Construction No
Schools
Elementary Schools Yulee
Middle Schools Yulee
High Schools Yulee
Others
Tax ID 012N27127000470000
Acceptable Financing Cash, Conventional, FHA, VA Loan
Listing Terms Cash, Conventional, FHA, VA Loan
Read Less Info
Want to know what your home might be worth? Contact us for a FREE valuation!

Our team is ready to help you sell your home for the highest possible price ASAP
Bought with NON MLS
“My job is to find and attract mastery-based agents to the office, protect the culture, and make sure everyone is happy! ”







