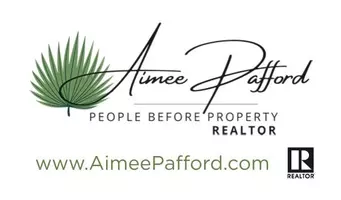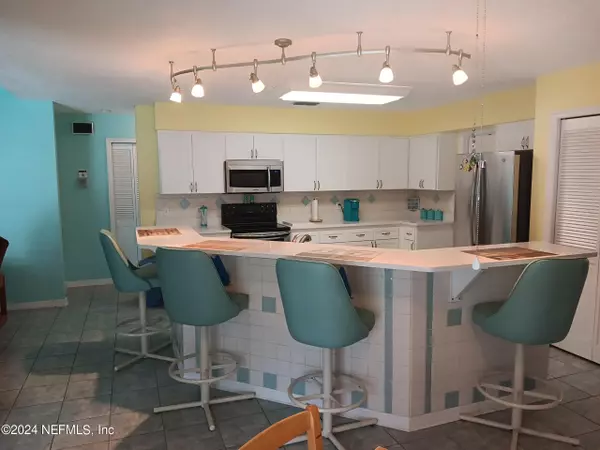$465,000
$494,900
6.0%For more information regarding the value of a property, please contact us for a free consultation.
4 Beds
3 Baths
2,823 SqFt
SOLD DATE : 06/03/2024
Key Details
Sold Price $465,000
Property Type Single Family Home
Sub Type Single Family Residence
Listing Status Sold
Purchase Type For Sale
Square Footage 2,823 sqft
Price per Sqft $164
Subdivision Pine Grove
MLS Listing ID 2017285
Sold Date 06/03/24
Style Ranch
Bedrooms 4
Full Baths 3
HOA Y/N No
Originating Board realMLS (Northeast Florida Multiple Listing Service)
Year Built 1992
Lot Size 0.600 Acres
Acres 0.6
Property Description
Check out this stunning Pool Home, 4 bedroom, 3-bathroom home that checks all the boxes. New Quartz Countertops in kitchen, Guest bath, and Primary bath. House has guest suite with private entrance to it's own large bath & bedroom with a double closet. Guest hallway opens into the expansive lanai 36' by 39' with a 12 by 28, 7' deep pool. Primary bedroom is spacious, walk-in closet w/custom closet system. The Primary bath has luxurious full ceiling to floor tiled with a huge walk-in shower, soaking tub and private water closet with additional linen storage. The coastal theme carries through to the landscaping and the drive way offers extra cement for plenty of parking. The 2-car garage has shelving for all your storage needs. There's even an adorable 10 by 20 'She Shed' and a fully fenced in back yard on an extremely rare double lot that offers 0.6 acres of space. When it comes to entertaining, there is a living room with a double-sided fireplace that faces the breakfast nook.
Location
State FL
County Flagler
Community Pine Grove
Area 601-Flagler County-North Central
Direction 95 to Palm Coast PKWY West to Belle Terre Pkwy South to Parkview Drive turn left, then to Parkway Drive house will be on the right.
Rooms
Other Rooms Shed(s), Workshop
Interior
Interior Features Breakfast Bar, Ceiling Fan(s), Eat-in Kitchen, Entrance Foyer, Guest Suite, In-Law Floorplan, Primary Bathroom -Tub with Separate Shower, Vaulted Ceiling(s)
Heating Central, Electric, Hot Water
Cooling Central Air, Electric
Flooring Tile
Fireplaces Type Double Sided
Fireplace Yes
Laundry Electric Dryer Hookup
Exterior
Parking Features Additional Parking, Attached, Garage Door Opener, RV Access/Parking
Garage Spaces 2.0
Fence Back Yard, Privacy, Vinyl
Pool In Ground
Utilities Available Cable Available
Roof Type Shingle
Porch Screened
Total Parking Spaces 2
Garage Yes
Private Pool No
Building
Lot Description Other
Sewer Public Sewer
Water Public
Architectural Style Ranch
Structure Type Block,Stucco
New Construction No
Schools
Middle Schools Buddy Taylor
Others
Senior Community No
Tax ID 0711317025004600130
Acceptable Financing Cash, Conventional, FHA, VA Loan
Listing Terms Cash, Conventional, FHA, VA Loan
Read Less Info
Want to know what your home might be worth? Contact us for a FREE valuation!

Our team is ready to help you sell your home for the highest possible price ASAP
Bought with COLDWELL BANKER PREMIER PROPERTIES
“My job is to find and attract mastery-based agents to the office, protect the culture, and make sure everyone is happy! ”







