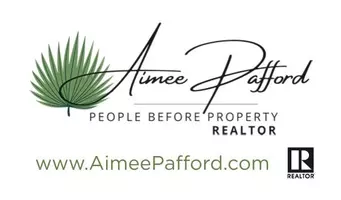$610,000
$650,000
6.2%For more information regarding the value of a property, please contact us for a free consultation.
4 Beds
3 Baths
2,684 SqFt
SOLD DATE : 08/19/2024
Key Details
Sold Price $610,000
Property Type Single Family Home
Sub Type Single Family Residence
Listing Status Sold
Purchase Type For Sale
Square Footage 2,684 sqft
Price per Sqft $227
Subdivision Shearwater
MLS Listing ID 2026229
Sold Date 08/19/24
Style Traditional
Bedrooms 4
Full Baths 3
HOA Fees $19/ann
HOA Y/N Yes
Originating Board realMLS (Northeast Florida Multiple Listing Service)
Year Built 2021
Annual Tax Amount $8,572
Lot Size 7,405 Sqft
Acres 0.17
Property Description
BACK ON MARKET due to buyer circumstances. Discover this beautiful single-story home by David Weekley. Nestled in the serene Shearwater community surrounded by a protected preserve, this open floor plan is highlighted by elegant plantation shutters and modern finishes. Kitchen has oversized island and is perfect for entertaining. The extended screened lanai overlooks the backyard, offers privacy and a peaceful retreat for year-round enjoyment. The owner's suite serves as a private oasis - complete with a spacious spa bath featuring dual vanities, luxurious jetted soaking tub, oversized walk-in shower, and double walk-in closets. Offering comfort and tranquility, it's the perfect place to unwind. Home is located in ''A-rated'' St. Johns County school district with a brand new K-8 academy slated to open for 2024-2025 school year. Community amenities include a swimming pool, fitness center, walking trails, parks and more - ideal for anyone seeking a blend of modern living and natur
Location
State FL
County St. Johns
Community Shearwater
Area 304- 210 South
Direction I-95 South to Exit 329. turn right on CR 210. Go approximately 4.5 miles, Shearwater is on the left. Continue straight until round about and take 2nd exit. Turn left onto Falls Dr. then left onto Windley Drive. Turn right onto Bowery Avenue, then take second left onto Vineyard Way. The home will be directly in front of you when you meet intersection of Windley Dr. and Vineyard Way.
Interior
Interior Features Ceiling Fan(s), Entrance Foyer, His and Hers Closets, Kitchen Island, Open Floorplan, Pantry, Primary Bathroom -Tub with Separate Shower, Primary Downstairs, Smart Thermostat, Split Bedrooms, Walk-In Closet(s)
Heating Central, Electric
Cooling Central Air, Electric
Flooring Carpet, Tile, Vinyl
Fireplaces Number 1
Fireplaces Type Electric
Fireplace Yes
Laundry Electric Dryer Hookup, Gas Dryer Hookup, In Unit, Lower Level, Washer Hookup
Exterior
Exterior Feature Other
Parking Features Attached, Garage, Garage Door Opener
Garage Spaces 2.0
Fence Back Yard
Pool Community
Utilities Available Cable Available, Cable Connected, Electricity Connected, Natural Gas Connected, Sewer Connected, Water Connected
Amenities Available Clubhouse, Dog Park, Fitness Center, Jogging Path, Maintenance Grounds, Park, Playground, Tennis Court(s)
View Protected Preserve, Trees/Woods
Roof Type Shingle
Porch Covered, Front Porch, Patio, Porch, Rear Porch, Screened
Total Parking Spaces 2
Garage Yes
Private Pool No
Building
Lot Description Sprinklers In Front, Sprinklers In Rear, Wooded
Sewer Public Sewer
Water Public
Architectural Style Traditional
Structure Type Composition Siding,Stone
New Construction No
Schools
Elementary Schools Timberlin Creek
Middle Schools Switzerland Point
High Schools Beachside
Others
Senior Community No
Tax ID 0100163220
Security Features Fire Alarm,Smoke Detector(s)
Acceptable Financing Cash, Conventional, VA Loan
Listing Terms Cash, Conventional, VA Loan
Read Less Info
Want to know what your home might be worth? Contact us for a FREE valuation!

Our team is ready to help you sell your home for the highest possible price ASAP
Bought with FLORIDA HOMES REALTY & MTG LLC
“My job is to find and attract mastery-based agents to the office, protect the culture, and make sure everyone is happy! ”







