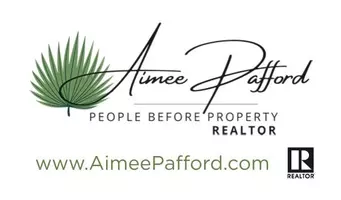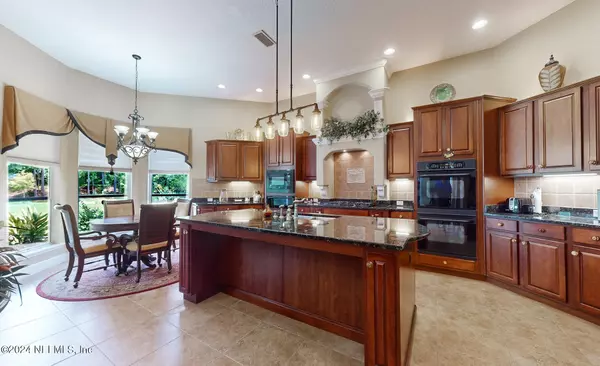$1,100,000
$1,250,000
12.0%For more information regarding the value of a property, please contact us for a free consultation.
4 Beds
5 Baths
5,114 SqFt
SOLD DATE : 12/02/2024
Key Details
Sold Price $1,100,000
Property Type Single Family Home
Sub Type Single Family Residence
Listing Status Sold
Purchase Type For Sale
Square Footage 5,114 sqft
Price per Sqft $215
Subdivision Eagle Harbor
MLS Listing ID 2035637
Sold Date 12/02/24
Style Traditional
Bedrooms 4
Full Baths 4
Half Baths 1
Construction Status Updated/Remodeled
HOA Fees $5/ann
HOA Y/N Yes
Originating Board realMLS (Northeast Florida Multiple Listing Service)
Year Built 2004
Annual Tax Amount $11,099
Lot Size 1.150 Acres
Acres 1.15
Property Description
This custom 2-story estate home, situated on over an acre in Eagle Harbor's premier neighborhood, The Preserve, offers a serene lagoon and conservation area setting. As you enter, you're greeted by an elegant wrought iron spiral staircase, setting the tone for the home's architectural details. High ceilings and extensive crown molding complement the luxurious wood and porcelain tile flooring. The home features a ground floor owner's suite with a spacious bathroom. Practicality meets luxury with an elevator, a full home generator, and an electric vehicle charging station. The open kitchen flows into a generous living area, making it perfect for entertaining. Upstairs, a large bonus or game room adds to the entertainment options. Each of the home's bedrooms includes its own full bath and walk-in closets, emphasizing privacy and convenience. Other upgrades include new HVAC units, custom landscape lighting, water softener system, 40KW water-cooled Cummings generator w/500 gallon buried propane tank, new windows, central vacuum system, epoxy garage flooring and too many other extras to list. With over 5,100 square feet of living space, this home is a masterclass in luxury and comfort. Eagle harbors premier amenities include golf, community pool, soccer, tennis, trails, and boating facilities, making it a haven for outdoor and sports enthusiasts alike. The community also offers a variety of clubs and social events, catering to diverse interests and fostering a vibrant social atmosphere. This estate is designed not only for comfort and luxury but also for practical living with its thoughtful amenities and robust infrastructure. The inclusion of high-end features such as the elevator and electric vehicle charging station signifies a forward-thinking approach to modern living. The home's location in The Preserve enhances its appeal, providing a private and scenic backdrop that is rare in such a developed community. With its combination of luxury, practicality, and community-oriented amenities, this home stands as an exemplary choice for discerning buyers seeking a sophisticated yet comfortable living environment. Whether hosting large gatherings or enjoying a quiet evening by the lagoon, this property offers everything needed for a fulfilling and luxurious lifestyle. Schedule your showing today as this home is priced well below recent appraised value.
Location
State FL
County Clay
Community Eagle Harbor
Area 122-Fleming Island-Nw
Direction From I-295 follow 17 south to right on Eagle Harbor Pkwy. Follow to right on Forest Park Dr to left on Sandy Springs Dr. to Right on Oaklanding Lane to right on Salt Marsh Ln. Home is at the end of the cul-de-sac
Interior
Interior Features Built-in Features, Butler Pantry, Ceiling Fan(s), Eat-in Kitchen, Elevator, Entrance Foyer, Jack and Jill Bath, Pantry, Split Bedrooms, Wine Cellar
Heating Central, Heat Pump
Cooling Central Air, Multi Units, Zoned
Flooring Tile, Wood
Fireplaces Number 2
Fireplaces Type Gas
Furnishings Unfurnished
Fireplace Yes
Laundry Lower Level
Exterior
Exterior Feature Impact Windows
Parking Features Attached, Electric Vehicle Charging Station(s), Garage, Garage Door Opener
Garage Spaces 3.0
Utilities Available Cable Available, Propane
Amenities Available Basketball Court, Boat Dock, Boat Launch, Children's Pool, Fitness Center, Golf Course, Jogging Path, Maintenance Grounds, Management - Off Site, Park, Pickleball, Playground, Racquetball, RV/Boat Storage, Tennis Court(s), Water
Roof Type Shingle
Accessibility Accessible Elevator Installed, Standby Generator
Porch Rear Porch, Screened
Total Parking Spaces 3
Garage Yes
Private Pool No
Building
Lot Description Cul-De-Sac, Sprinklers In Front, Sprinklers In Rear
Faces Northwest
Sewer Public Sewer
Water Public
Architectural Style Traditional
Structure Type Stone,Stucco
New Construction No
Construction Status Updated/Remodeled
Schools
Elementary Schools Fleming Island
Middle Schools Lakeside
High Schools Fleming Island
Others
Senior Community No
Tax ID 29042602126203040
Security Features Closed Circuit Camera(s),Security System Owned,Smoke Detector(s)
Acceptable Financing Cash, Conventional, FHA, VA Loan
Listing Terms Cash, Conventional, FHA, VA Loan
Read Less Info
Want to know what your home might be worth? Contact us for a FREE valuation!

Our team is ready to help you sell your home for the highest possible price ASAP
Bought with KELLER WILLIAMS REALTY ATLANTIC PARTNERS ST. AUGUSTINE

“My job is to find and attract mastery-based agents to the office, protect the culture, and make sure everyone is happy! ”







