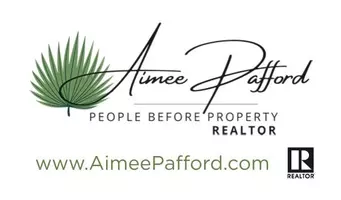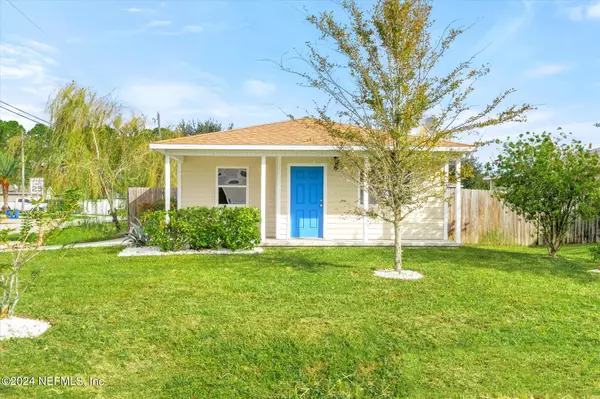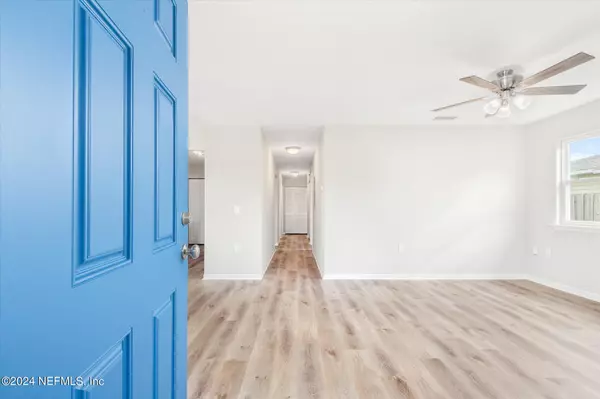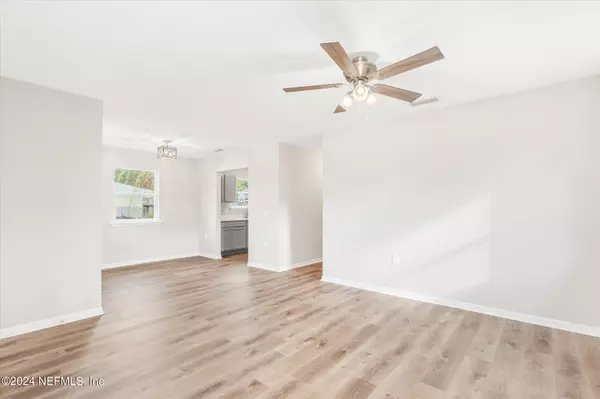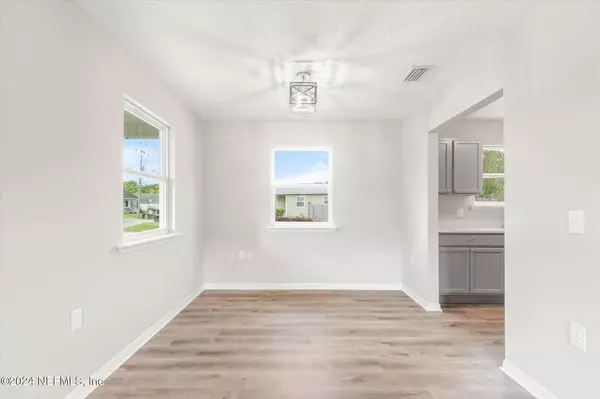$264,000
$264,000
For more information regarding the value of a property, please contact us for a free consultation.
3 Beds
2 Baths
1,068 SqFt
SOLD DATE : 12/27/2024
Key Details
Sold Price $264,000
Property Type Single Family Home
Sub Type Single Family Residence
Listing Status Sold
Purchase Type For Sale
Square Footage 1,068 sqft
Price per Sqft $247
Subdivision Dancy Tract
MLS Listing ID 2052326
Sold Date 12/27/24
Bedrooms 3
Full Baths 2
HOA Y/N No
Originating Board realMLS (Northeast Florida Multiple Listing Service)
Year Built 2015
Annual Tax Amount $1,030
Lot Size 6,098 Sqft
Acres 0.14
Lot Dimensions 50X125
Property Description
Nestled on a corner lot is this fully renovated 3-bedroom, 2-bathroom home. With 1068 SF this home offers plenty of space to spread out. As you step inside, you will find that the living room and dining room flow easily together, perfect for hosting friends and family. A galley style kitchen is just off the dining room and features all SS appliances, plenty of cabinets for storage and ample counter space for food prep. Head down the hall to find all 3 bedrooms with a guest bathroom along the way. The master bedroom offers an en-suite with walk-in shower and vanity. The backyard features a firepit and tons of room for a garden or a playground for the kids. Located just minutes from Historic Downtown with tons of restaurants and entertainment. Welcome home!
Location
State FL
County St. Johns
Community Dancy Tract
Area 336-Ravenswood/West Augustine
Direction Head west on State Rte 312 W toward US-1 N; Turn right on Old Moultrie Rd; Take S Whitney St to W King St in St. Augustine; Continue on W King St to Aiken St; Continue on Aiken St. Drive to N St Johns St #1010
Interior
Interior Features Ceiling Fan(s), Primary Bathroom - Shower No Tub
Heating Central, Electric
Cooling Central Air, Electric
Flooring Vinyl
Laundry Electric Dryer Hookup, Washer Hookup
Exterior
Exterior Feature Fire Pit
Parking Features Off Street
Garage Spaces 2.0
Pool None
Utilities Available Electricity Connected, Sewer Connected, Water Connected
Roof Type Shingle
Porch Patio
Total Parking Spaces 2
Garage Yes
Private Pool No
Building
Lot Description Corner Lot
Sewer Public Sewer
Water Public
Structure Type Fiber Cement,Frame
New Construction No
Schools
Elementary Schools Crookshank
Middle Schools Sebastian
High Schools St. Augustine
Others
Senior Community No
Tax ID 1184200270
Acceptable Financing Cash, Conventional, VA Loan
Listing Terms Cash, Conventional, VA Loan
Read Less Info
Want to know what your home might be worth? Contact us for a FREE valuation!

Our team is ready to help you sell your home for the highest possible price ASAP
“My job is to find and attract mastery-based agents to the office, protect the culture, and make sure everyone is happy! ”

