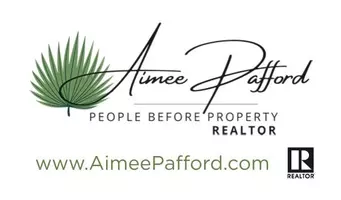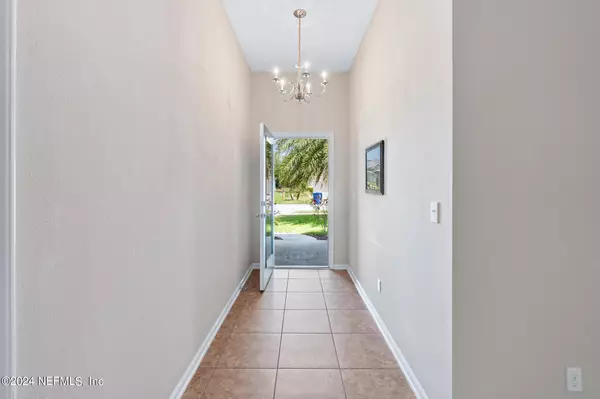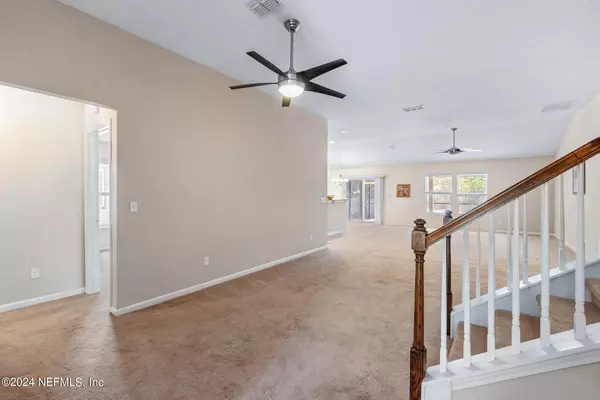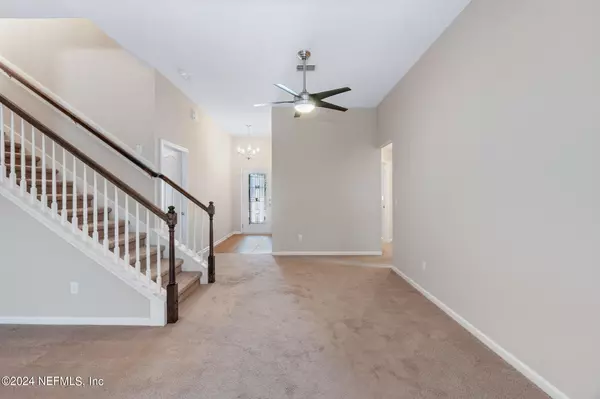$420,000
$450,000
6.7%For more information regarding the value of a property, please contact us for a free consultation.
5 Beds
3 Baths
2,226 SqFt
SOLD DATE : 01/07/2025
Key Details
Sold Price $420,000
Property Type Single Family Home
Sub Type Single Family Residence
Listing Status Sold
Purchase Type For Sale
Square Footage 2,226 sqft
Price per Sqft $188
Subdivision Summer Point
MLS Listing ID 2025081
Sold Date 01/07/25
Bedrooms 5
Full Baths 3
HOA Fees $50/ann
HOA Y/N Yes
Originating Board realMLS (Northeast Florida Multiple Listing Service)
Year Built 2011
Annual Tax Amount $2,387
Lot Size 6,534 Sqft
Acres 0.15
Property Description
BACK ON THE MARKET! St. Augustine pool home with lots of living options. Sanibel II floor plan features 5 bedrooms and 3 baths. Bonus loft space could be used as a fifth bedroom, media space, playroom, etc... NEW ROOF JUST INSTALLED! You will love relaxing and entertaining in the pool area and enclosed screened lanai! Pavers just sanded and sealed. New refrigerator and microwave in 2023. Hot water heater replaced in 2021. Upgraded ceiling fans and fixtures. Hurricane shutters included. Attractive mature landscaping and vinyl fencing provide nice back yard privacy. Great location that is close to dining, shopping, medical, and all that St. Augustine has to offer. Just minutes to I-95 and Crescent Beach. Call today to schedule your showing on this home offering great value and start ''Living the Dream in St. Augustine''!
Location
State FL
County St. Johns
Community Summer Point
Area 337-Old Moultrie Rd/Wildwood
Direction From US 1 South, turn right on Summer Point Dr. Go straight until the Stop sign. Turn right on Sunshine Dr. 280 Sunshine Dr is on the left.
Interior
Interior Features Breakfast Nook, Kitchen Island, Primary Downstairs, Split Bedrooms
Heating Central
Cooling Central Air, Multi Units
Flooring Carpet, Tile
Exterior
Exterior Feature Storm Shutters
Parking Features Attached, Garage
Garage Spaces 2.0
Fence Back Yard
Pool In Ground, Fenced, Heated, Screen Enclosure
Utilities Available Electricity Connected, Sewer Connected
Amenities Available Playground
Roof Type Shingle
Porch Screened
Total Parking Spaces 2
Garage Yes
Private Pool No
Building
Sewer Public Sewer
Water Public
Structure Type Frame,Stucco
New Construction No
Schools
Elementary Schools Otis A. Mason
Middle Schools Gamble Rogers
High Schools Pedro Menendez
Others
Senior Community No
Tax ID 1831210500
Acceptable Financing Cash, Conventional, FHA, VA Loan
Listing Terms Cash, Conventional, FHA, VA Loan
Read Less Info
Want to know what your home might be worth? Contact us for a FREE valuation!

Our team is ready to help you sell your home for the highest possible price ASAP
Bought with HERRON REAL ESTATE LLC
“My job is to find and attract mastery-based agents to the office, protect the culture, and make sure everyone is happy! ”







