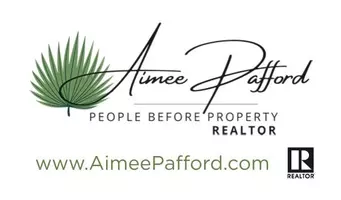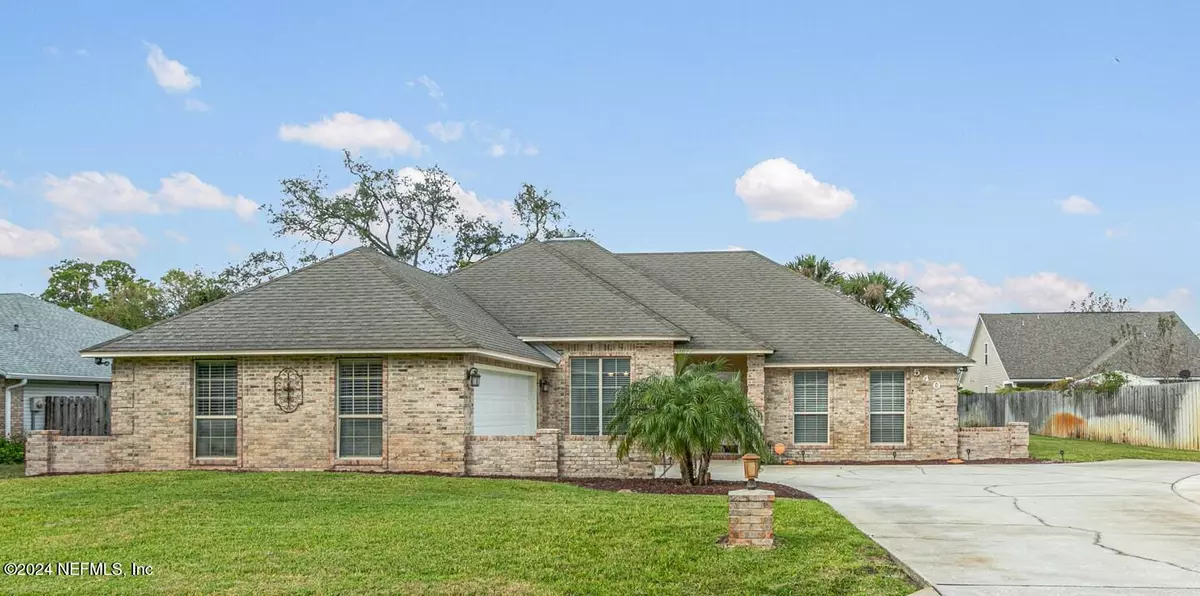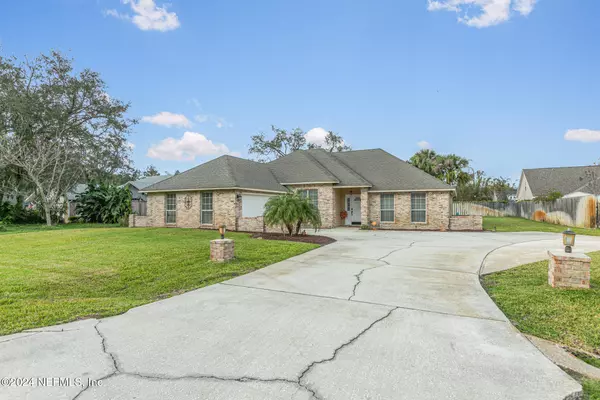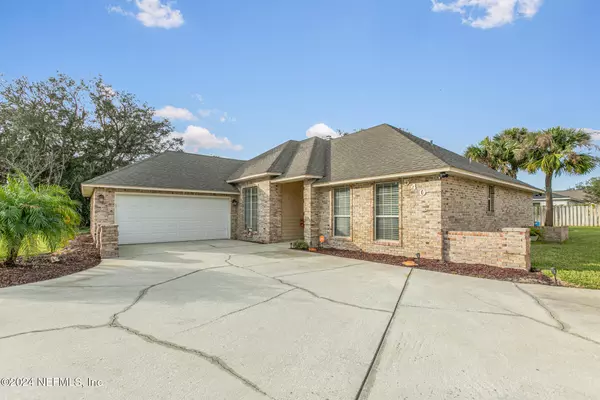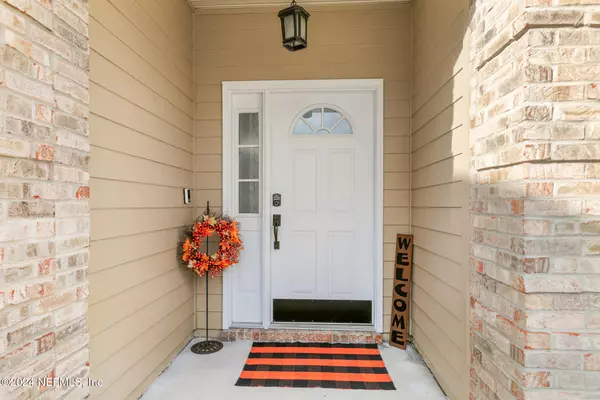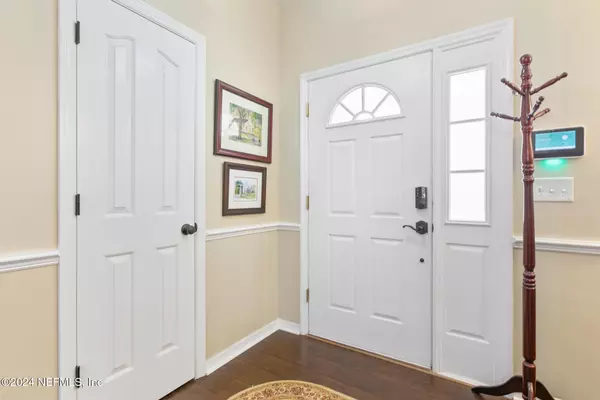$417,075
$425,000
1.9%For more information regarding the value of a property, please contact us for a free consultation.
3 Beds
2 Baths
1,909 SqFt
SOLD DATE : 01/10/2025
Key Details
Sold Price $417,075
Property Type Single Family Home
Sub Type Single Family Residence
Listing Status Sold
Purchase Type For Sale
Square Footage 1,909 sqft
Price per Sqft $218
Subdivision Moultrie Wells
MLS Listing ID 2057821
Sold Date 01/10/25
Bedrooms 3
Full Baths 2
HOA Y/N No
Originating Board realMLS (Northeast Florida Multiple Listing Service)
Year Built 1991
Annual Tax Amount $1,747
Lot Size 0.280 Acres
Acres 0.28
Property Description
This inviting split floor plan home is situated on a quiet cul-de-sac featuring light-filled spaces, a large backyard with space for a pool and plenty of room for outdoor recreation. Enjoy cool nights by the cozy fireplace situated in the spacious living room. The beautifully designed kitchen is well-equipped to cater to all your culinary needs. A large dining room is perfect for hosting dinner parties or family gatherings. The primary bedroom serves as your personal sanctuary featuring an indulgent whirlpool tub and separate shower. All bedrooms feature closet built-ins. Every detail in this home has been thoughtfully considered to promote an easy comfortable lifestyle.
Location
State FL
County St. Johns
Community Moultrie Wells
Area 337-Old Moultrie Rd/Wildwood
Direction US 1 South, Right on Lewis Point Road. Turn Left onto Old Moultrie Road then Right on Moultrie Wells Road. House is on the Right.
Interior
Interior Features Breakfast Bar, Primary Bathroom - Tub with Shower, Split Bedrooms, Walk-In Closet(s)
Heating Central
Cooling Central Air
Flooring Laminate, Tile
Fireplaces Number 1
Fireplaces Type Gas, Other
Fireplace Yes
Exterior
Parking Features Garage
Garage Spaces 2.0
Utilities Available Electricity Connected, Sewer Connected, Propane
Roof Type Shingle
Total Parking Spaces 2
Garage Yes
Private Pool No
Building
Sewer Septic Tank
Water Well
New Construction No
Schools
Elementary Schools Otis A. Mason
Middle Schools Gamble Rogers
High Schools Pedro Menendez
Others
Senior Community No
Tax ID 1354710160
Security Features Smoke Detector(s)
Acceptable Financing Cash, Conventional, FHA, VA Loan
Listing Terms Cash, Conventional, FHA, VA Loan
Read Less Info
Want to know what your home might be worth? Contact us for a FREE valuation!

Our team is ready to help you sell your home for the highest possible price ASAP
Bought with CHAD AND SANDY REAL ESTATE GROUP
“My job is to find and attract mastery-based agents to the office, protect the culture, and make sure everyone is happy! ”

